- HES3D-W190
3-WAY ADJUSTABLE CONCEALED HINGEHES3D-W190
4 / 4 total results

Experience the Unseen, flush mounting, hidden door hinge, invisible door hinge, hidden hinge, invisible hinge, recessed hinge, hidden door, cladded door, cladding door, ShaperHub data available, BIM data available (Revit format), HES3D-190

- 3-WAY ADJUSTABLE CONCEALED HINGE
- Wide Throw
- HES3D-W190
-
 HES Series With 3-way Adjustable Function
HES Series With 3-way Adjustable Function


Experience the Unseen, flush mounting, hidden door hinge, invisible door hinge, hidden hinge, invisible hinge, recessed hinge, hidden door, cladded door, cladding door, ShaperHub data available, BIM data available (Revit format), HES3D-190
- —Has a long arm for a wider throw. This allows for use on clad and thick doors.
—Thin profile allows for shallow mortise.
—Vertical, horizontal and depth adjustments are available.
—For simplified door hanging, the hinge divides into two parts: one for the door-side and one for the frame-side.
—Can temporarily be hung before fixing with screws.
—Custom colours are available.
—Replacement screw covers are also available. Please contact us.
—UL Rated, up to 3 Hours (DC, DN, and BL models only).
—Angular Edge Cover is now available. - Accessories
- — Cross-recessed countersunk tapping screw 5 × 30 (8 pcs / hinge) stainless steel
— Hex key 4 - Optional item
- — Installation jig HES3D-W190-TMP
— Stainless steel screw cover (made to order)
Videos
In Use
Images
Related Information
Drawings / Illustrations
Spec Table
Body
| Image | Item Name | Item Code | Quotation |
|---|---|---|---|
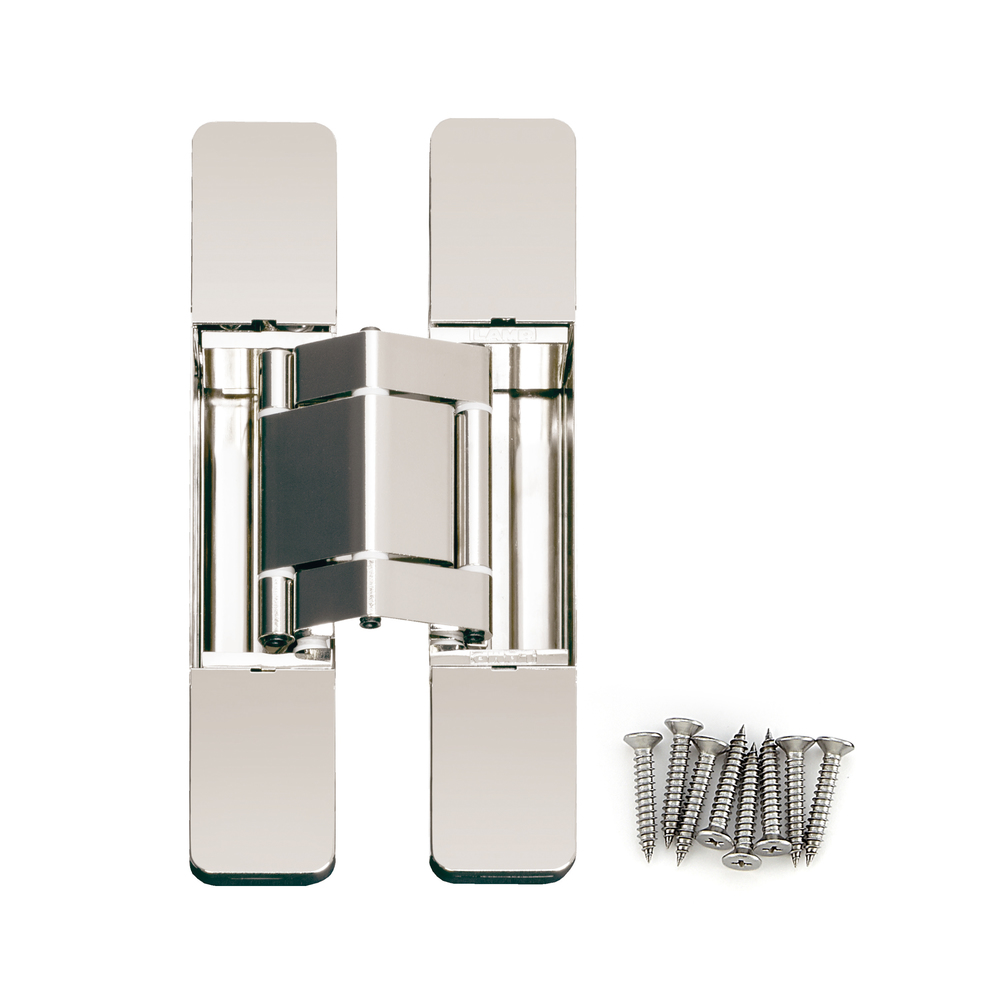
|
HES3D-W190NI | 170-047-904 |

|
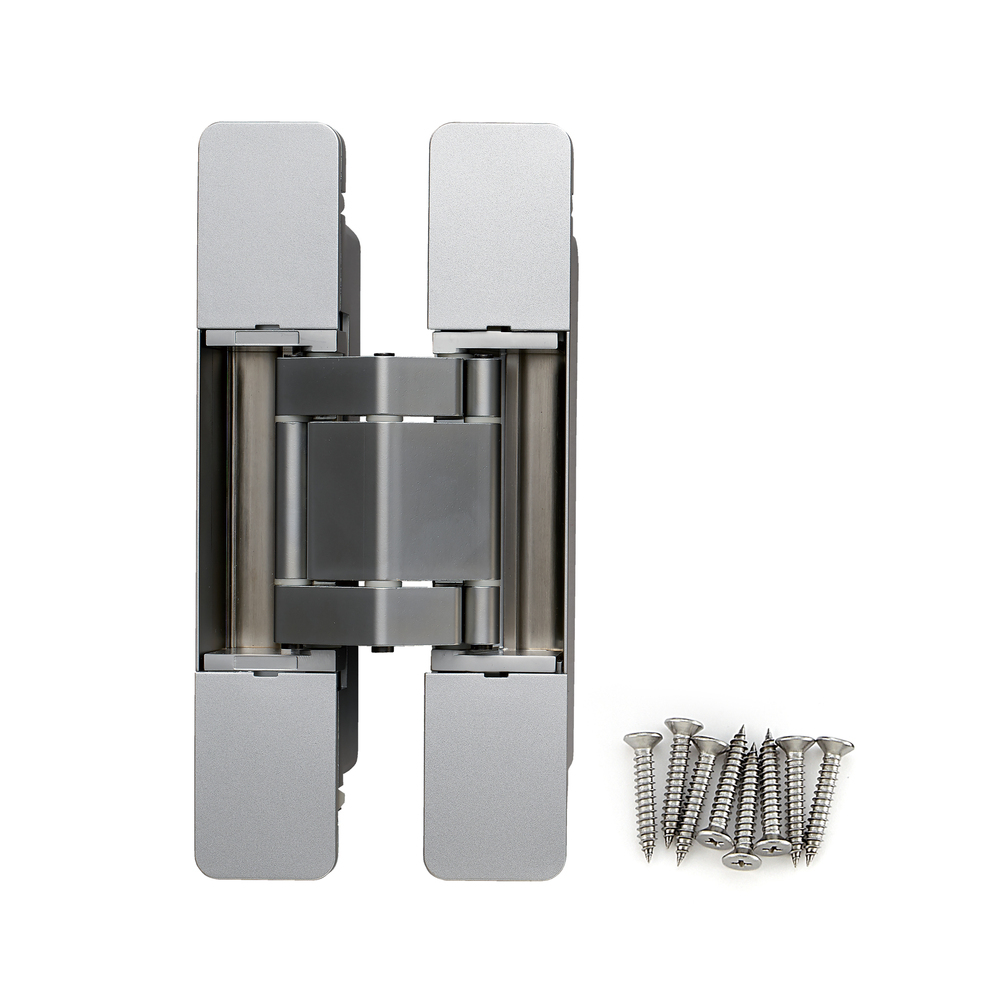
|
HES3D-W190DC | 170-045-738 |

|
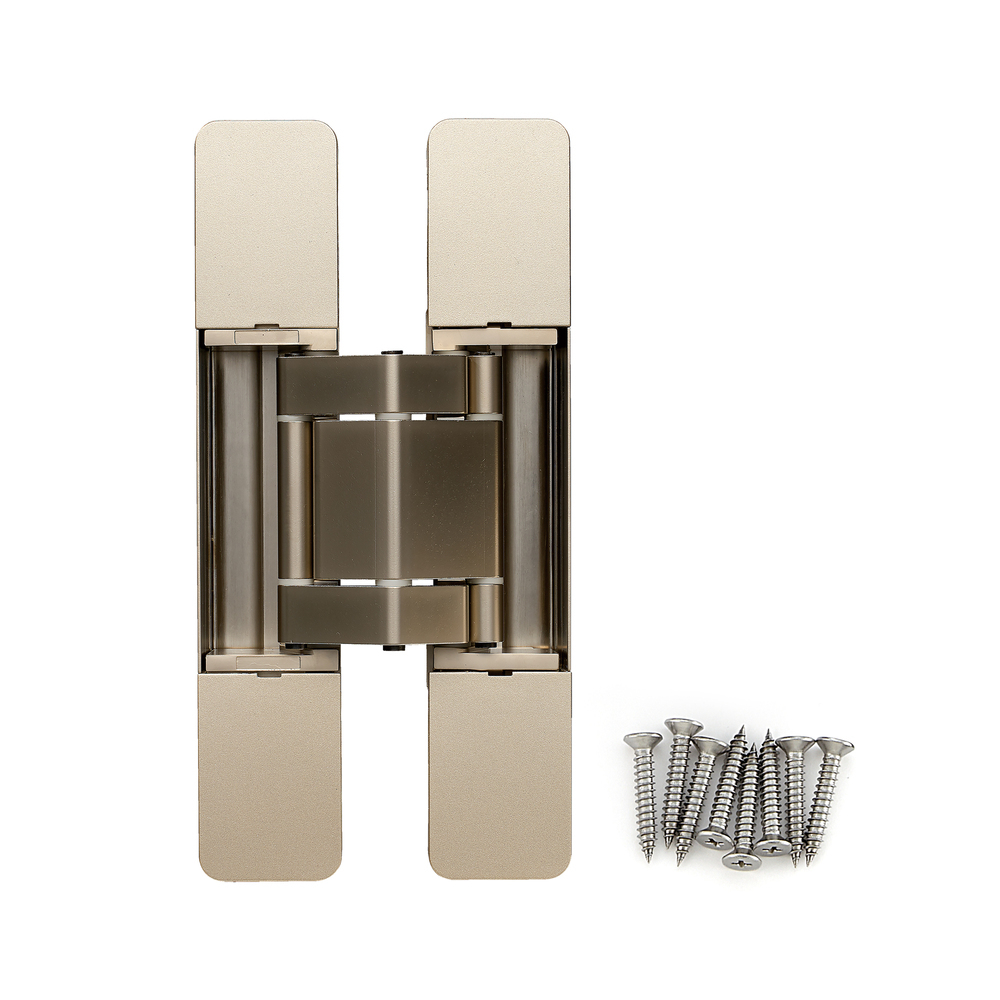
|
HES3D-W190DN | 170-045-739 |

|
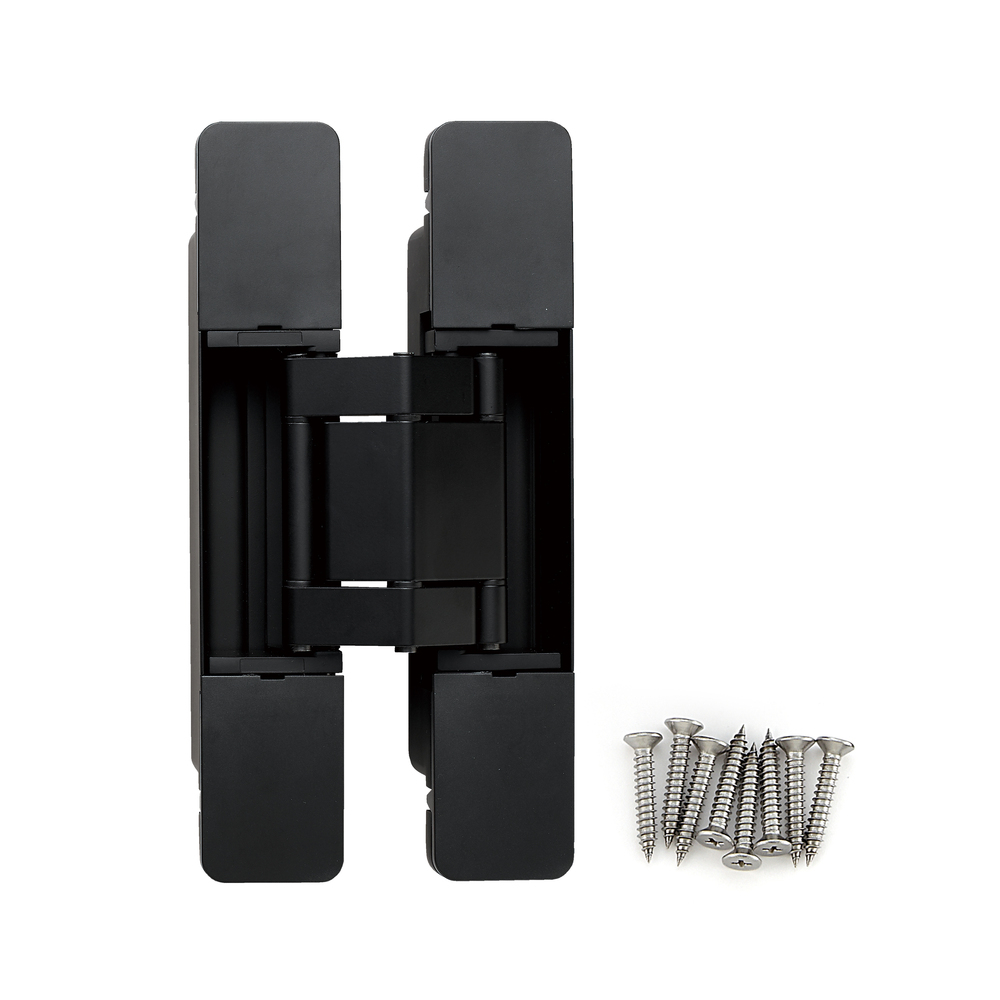
|
HES3D-W190BL | 170-045-740 |

|
Note: Updated product code for Nickel Silver.
Sold Separately
Optional Parts
CAD download
Unique Drawings (installation, locus, processing)
| Content |
|---|
| Locus Chart |
| Processing Diagram |
| Installation Reference Drawing For steeldoor- |
Body
| Item Name |
|---|
| HES3D-W190NI |
| HES3D-W190DC |
| HES3D-W190DN |
| HES3D-W190BL |
Sold Separately
| Item Name |
|---|
| HES3D-W190-TMP |
Optional Parts
Catalogue (Note: Refer to Spec Table above for most current RoHS info | Catalogue Page Update 2020/10/05)
Catalogue (Note: Refer to Spec Table above for most current RoHS info | Catalogue Page Update 2020/10/05)

Manuals
| Installation Manual | 1413_4_hes3d_w190_e.pdf |
|---|
Note
—Read all remarks on handling thoroughly before use.
—Please use the Selection Tool for HES Concealed Hinges to select a hinge.
Related products
Category
Your Recently Viewed Items
If you would like to keep track of items viewed, click on the "Keep History" button below.
You have no recently viewed products.
-All items, unless specified, are made to exact metric dimensions.
-Changes in dimensions, finishes, and packing etc. or suspension of production may occur without notice.
-Our liability is limited to the replacement of the merchandise.
 Loading
Loading










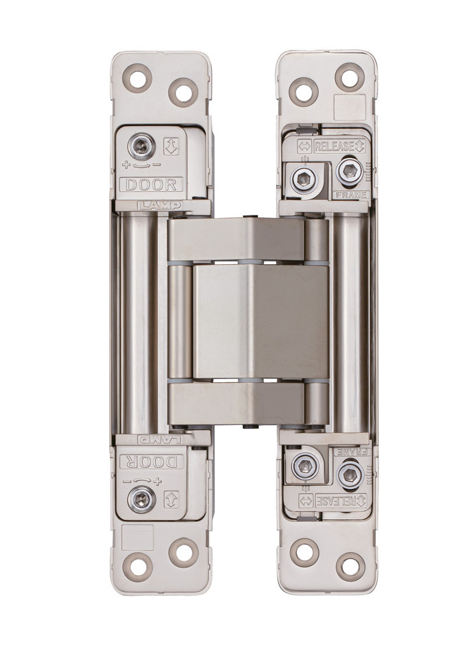
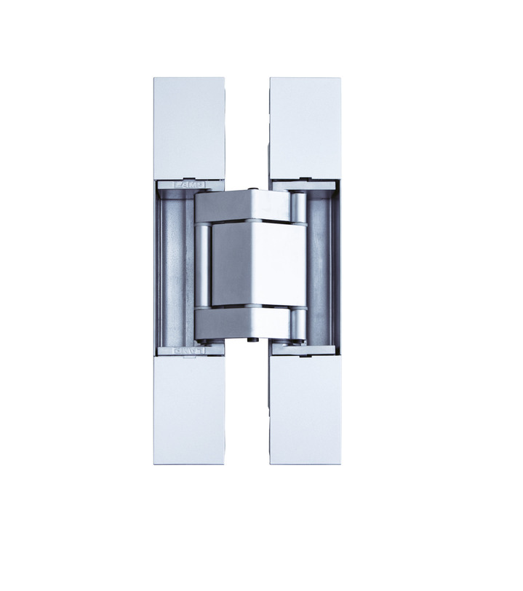
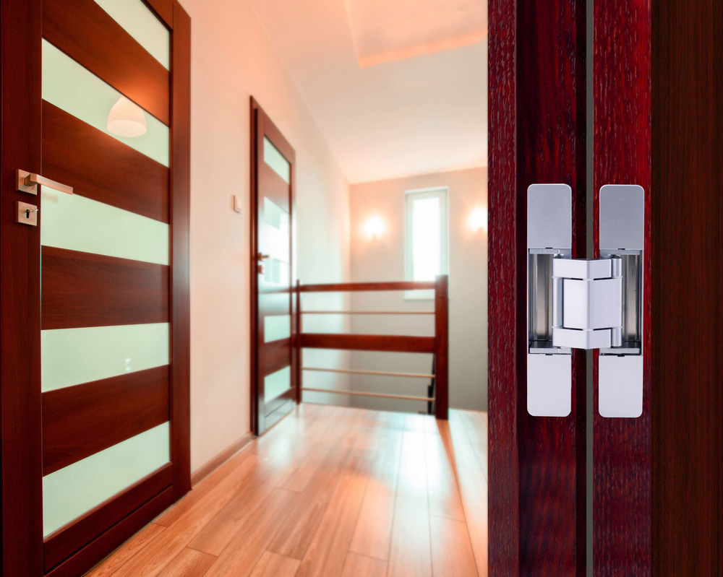

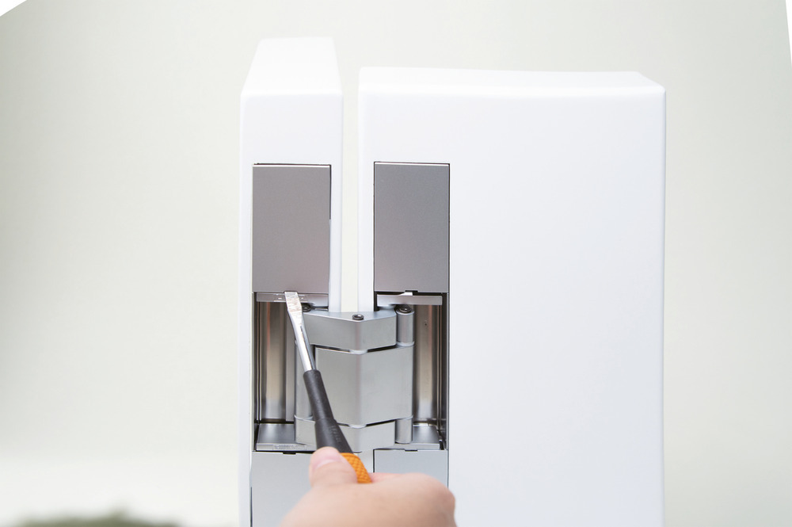
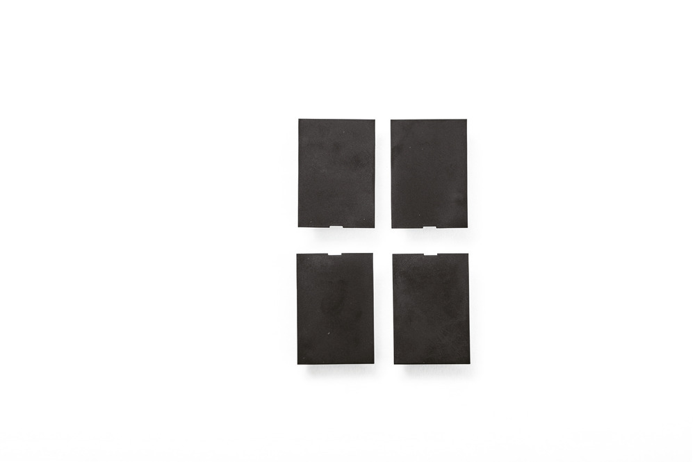

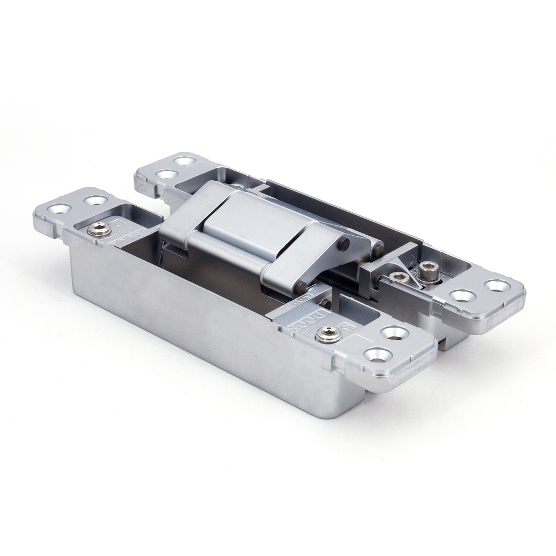
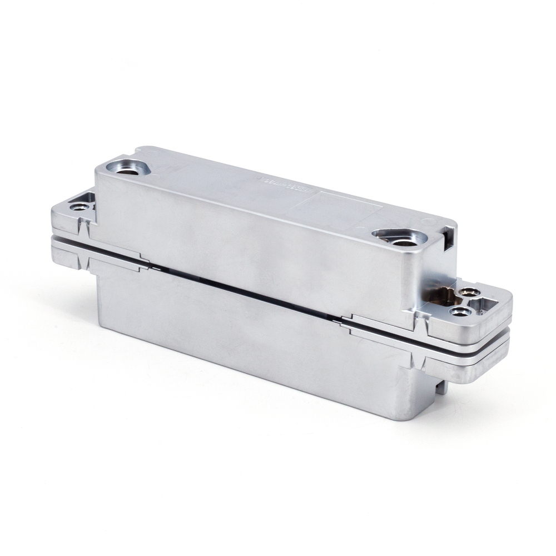
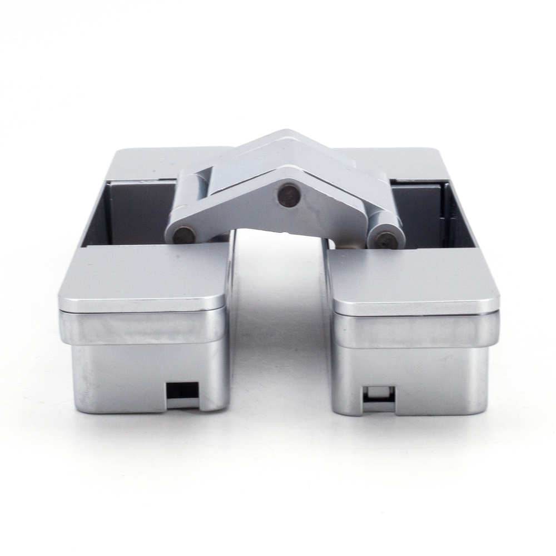
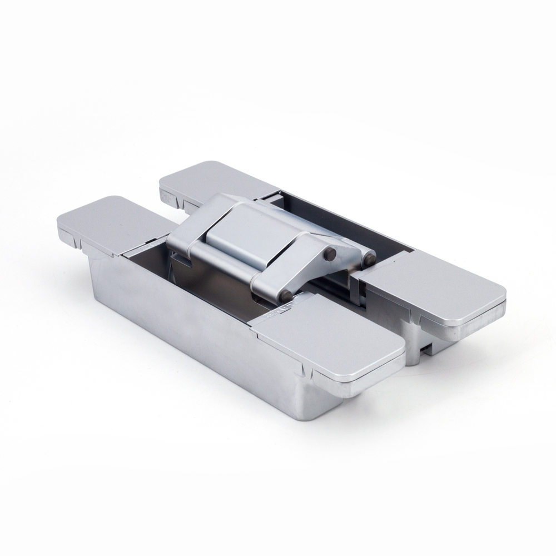
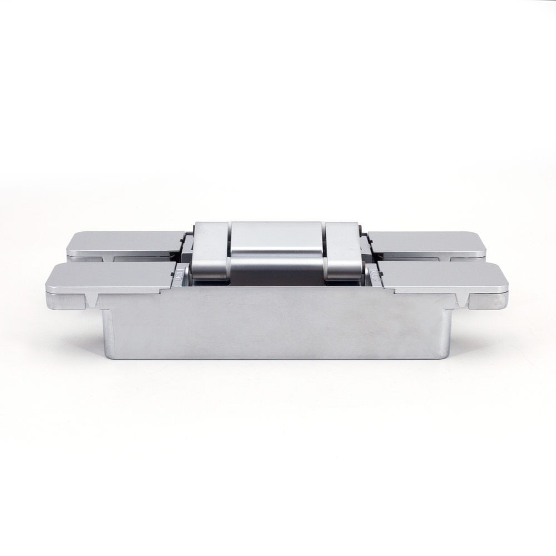
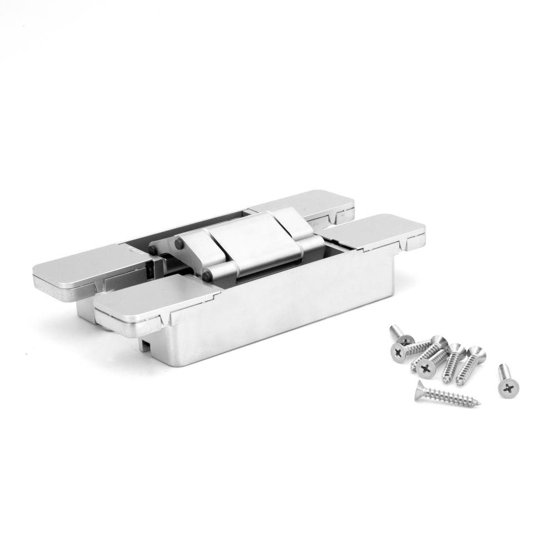
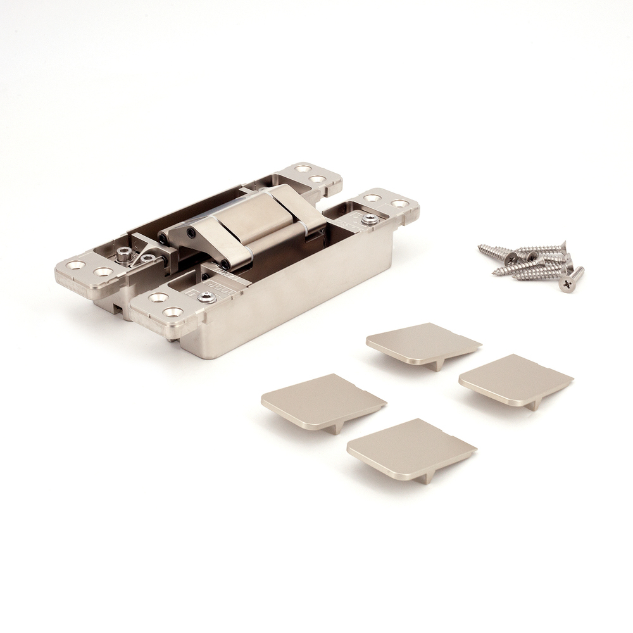

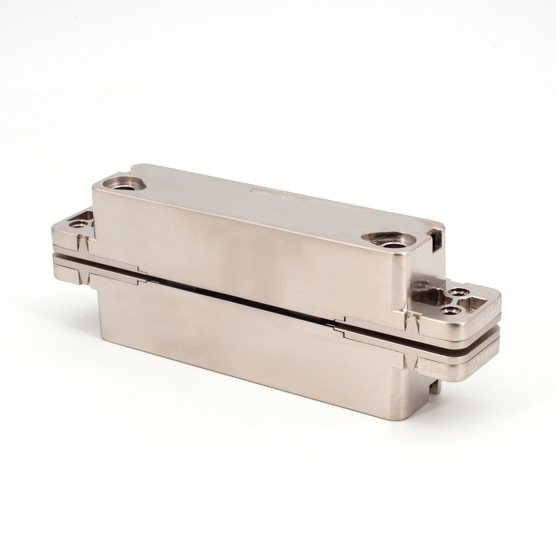
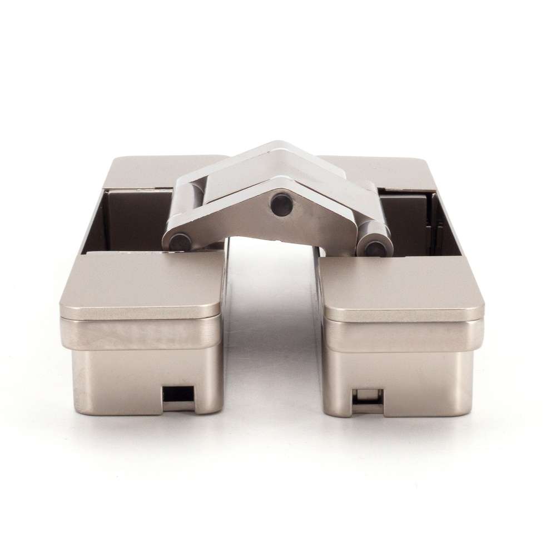
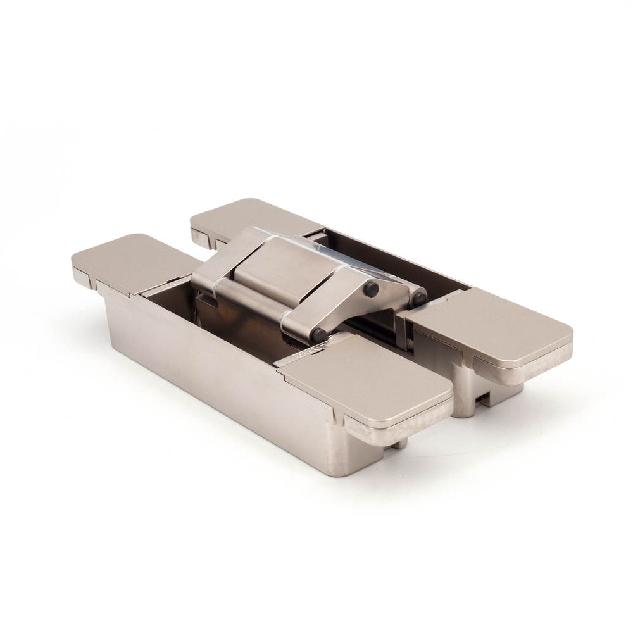
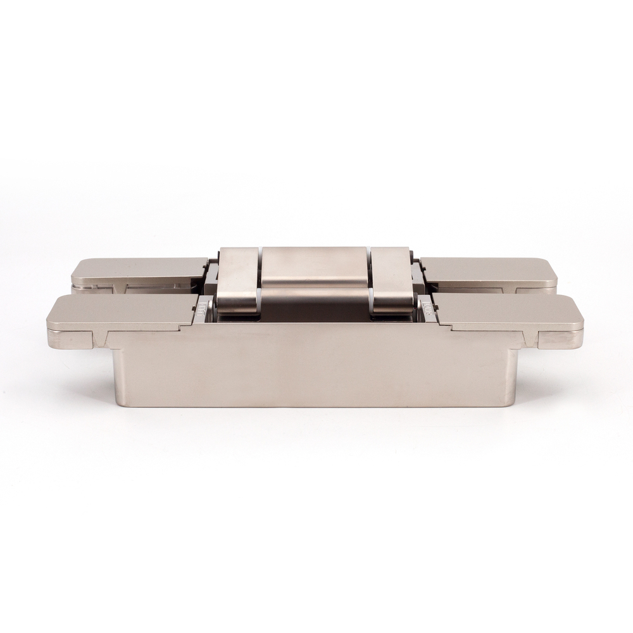
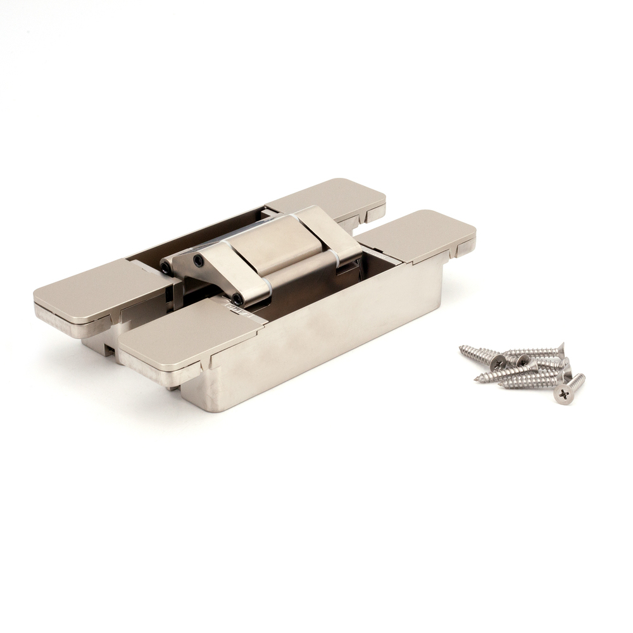
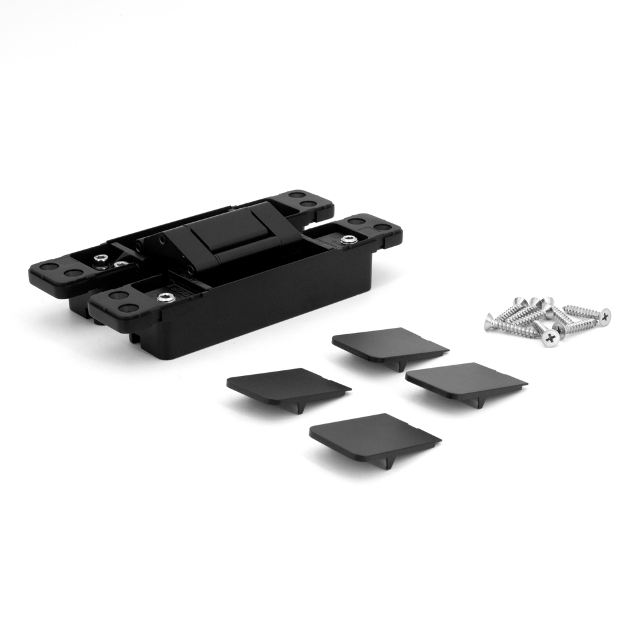
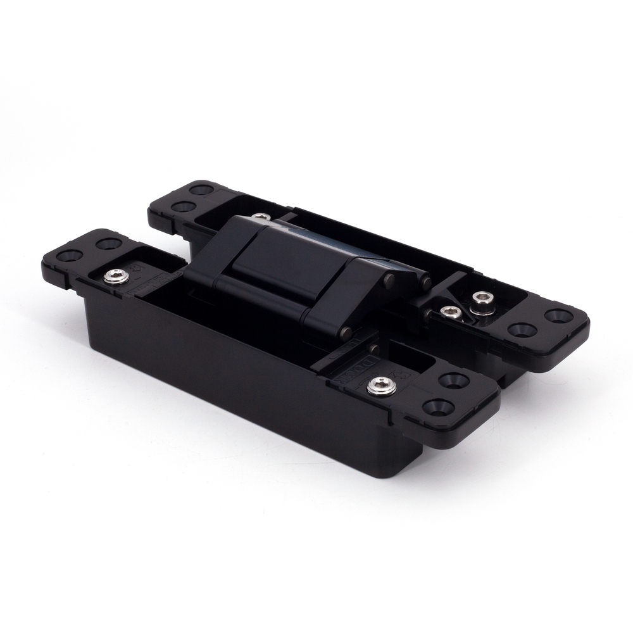
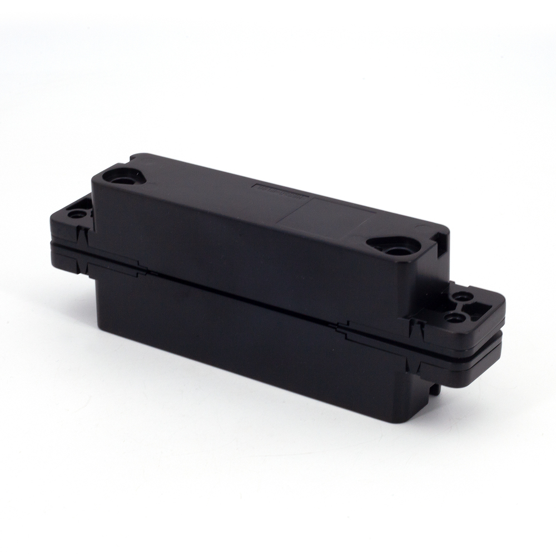

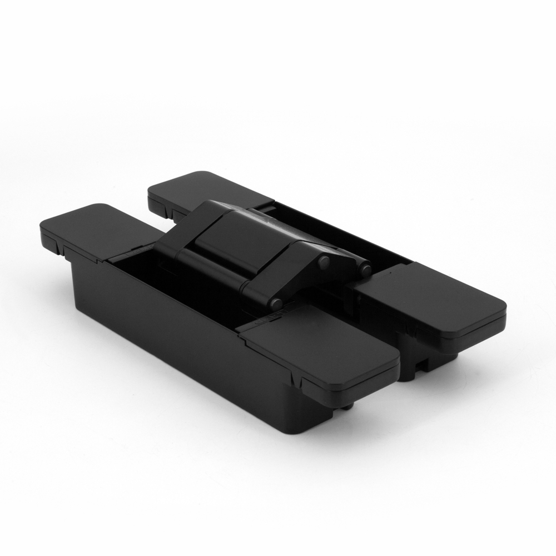
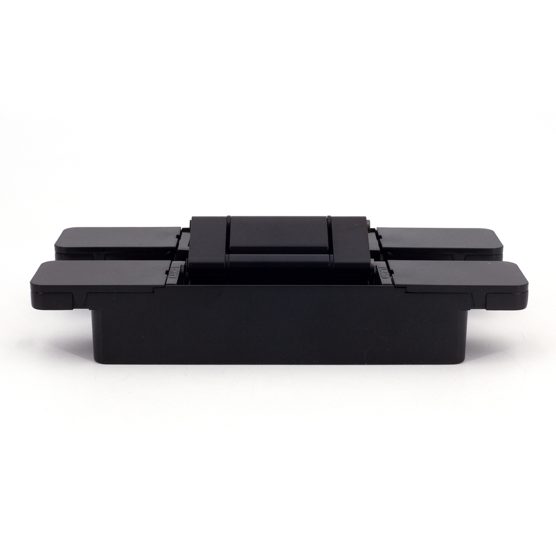
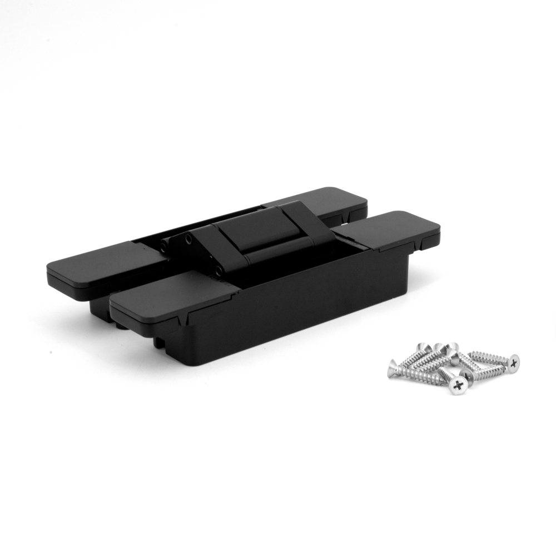





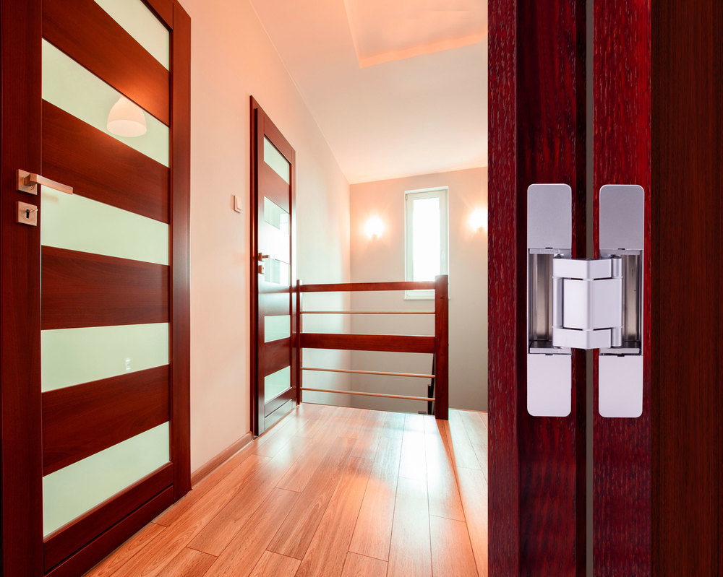



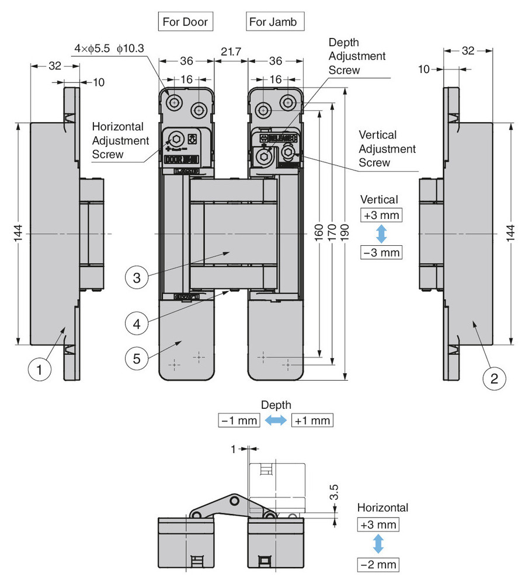
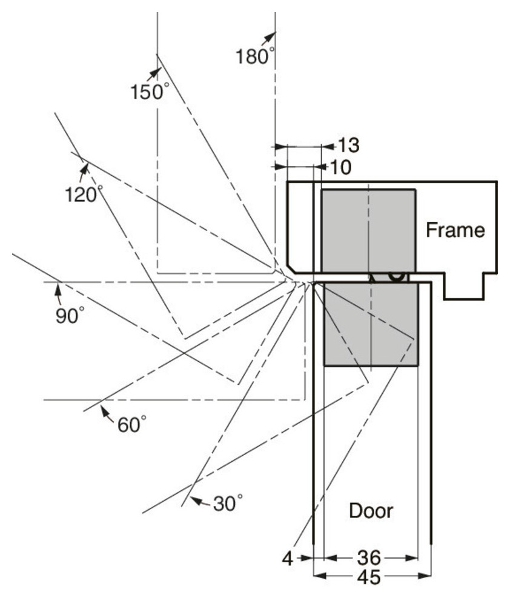
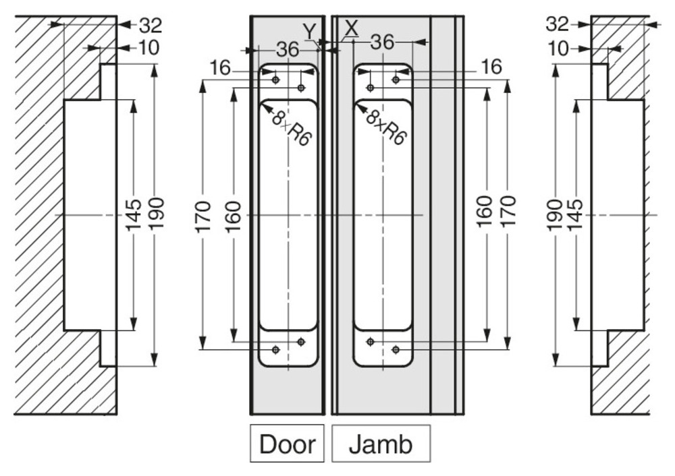
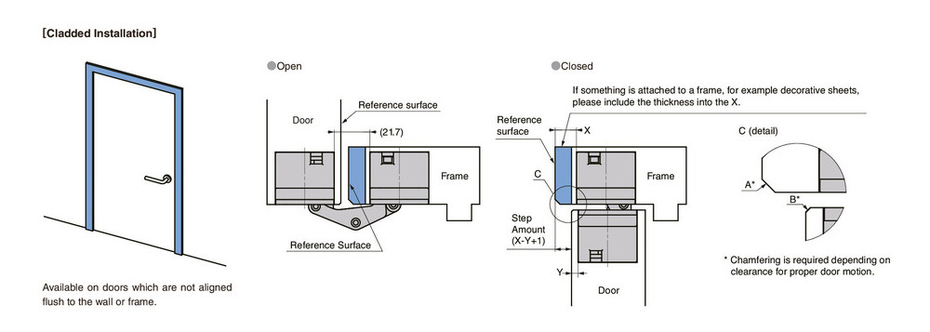





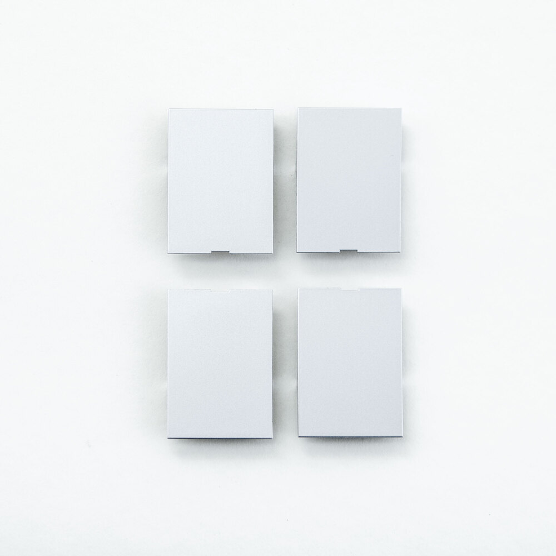
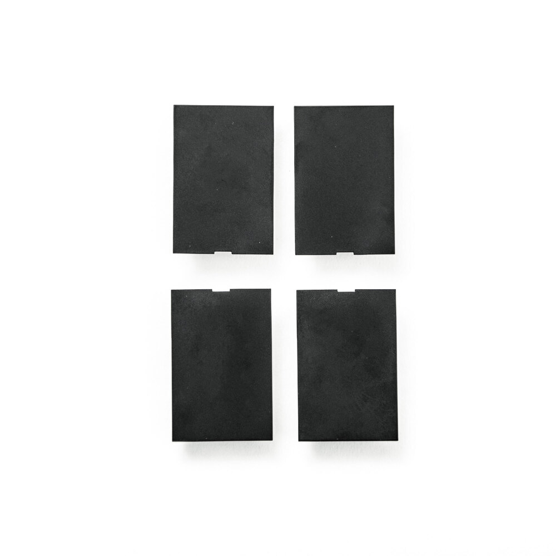
![[HES3D-120] 3-WAY ADJUSTABLE CONCEALED HINGE](https://sgtn-fd-mediafile-ed-g6grbefmdndpgday.a03.azurefd.net/-/media/pim/SUGATSUNE/SUGATSUNE_GLOBAL/Product%20Image/HES3D-120p01_cp.jpg?rev=32ec7a27e5b541128201c6676fac3e0d)
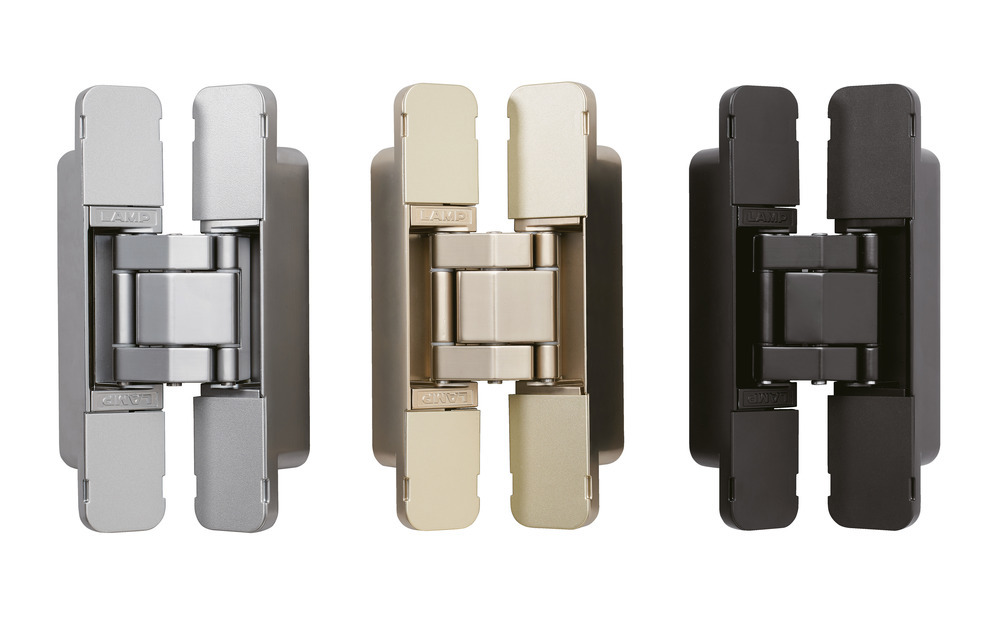
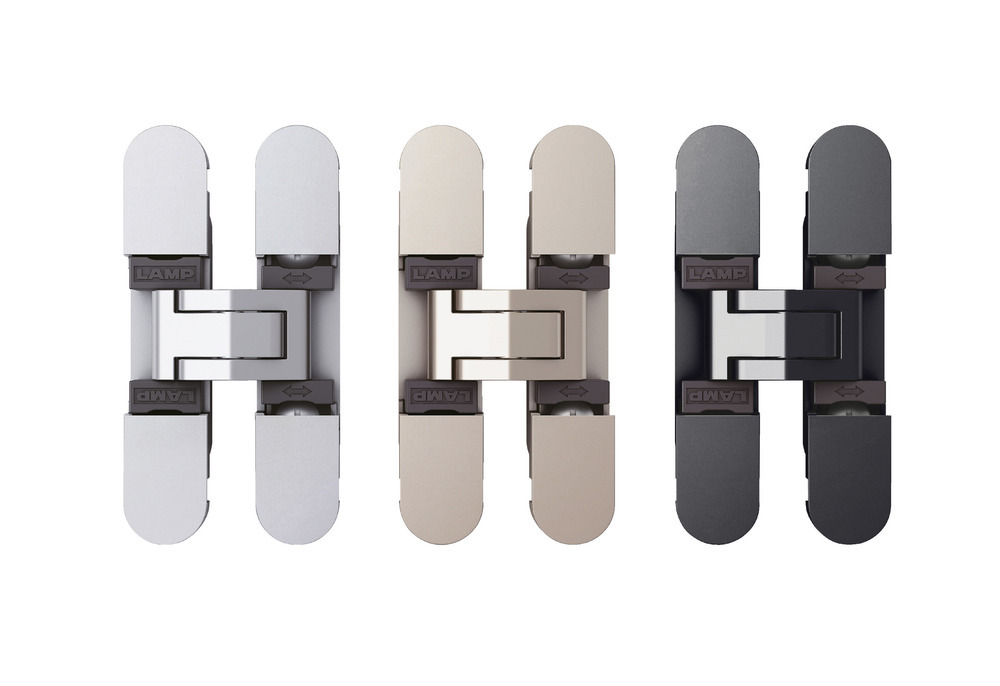
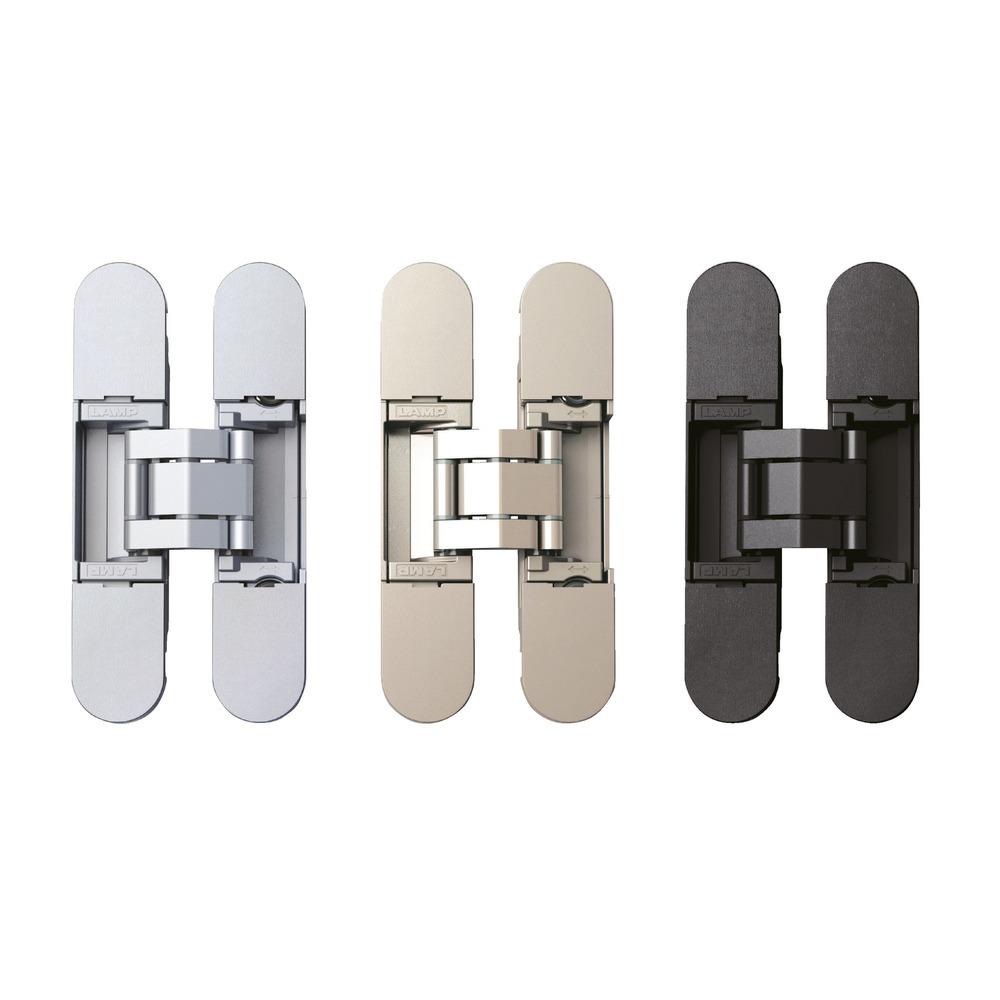
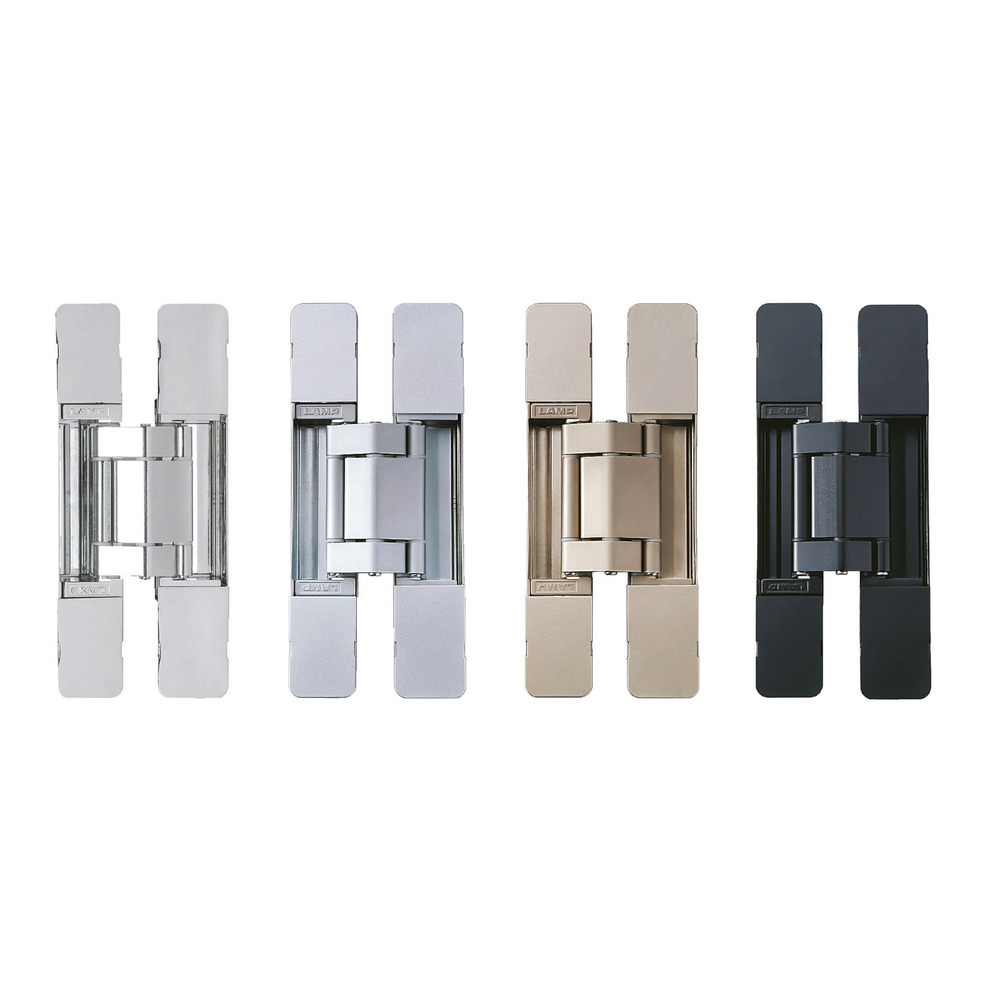

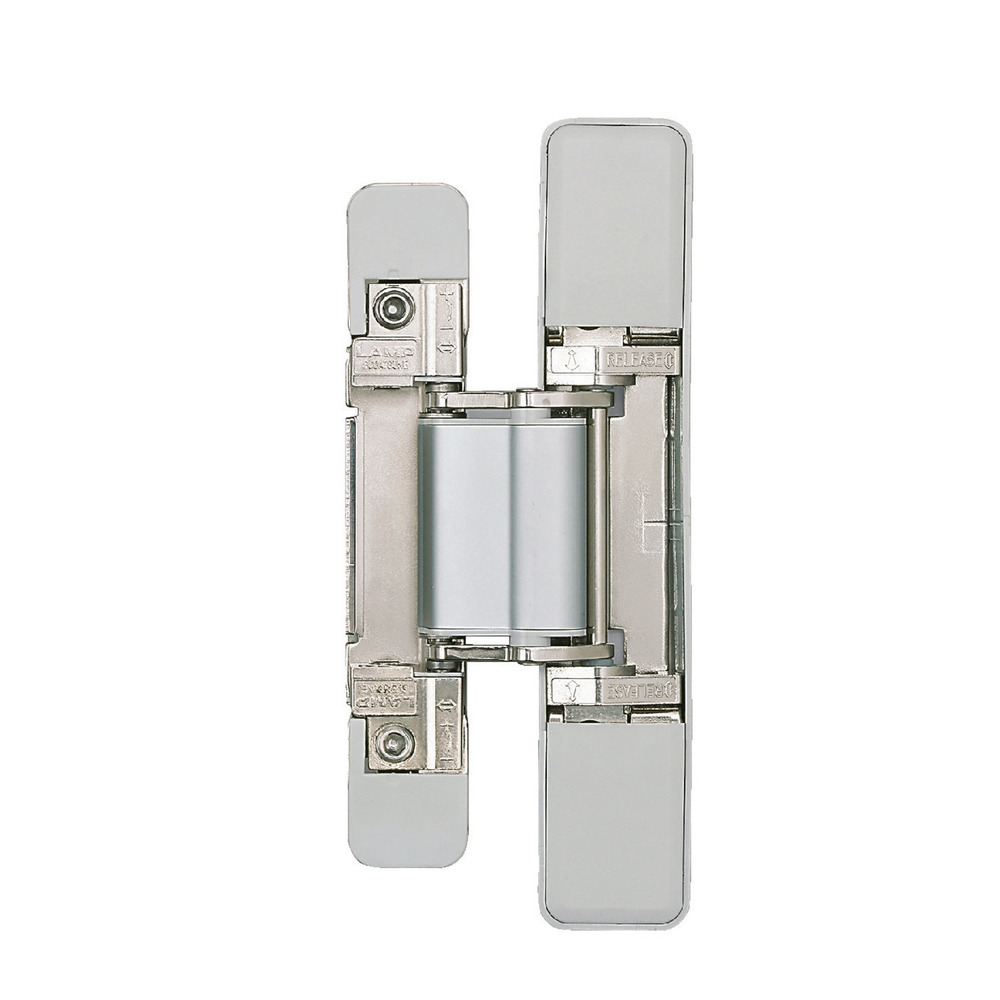



 Clear All
Clear All