
- HES1F-140
SLIM FRAME HINGEHES1F-140
2 / 2 total results

Experience the Unseen, flush mounting, hidden door hinge, invisible door hinge, hidden hinge, invisible hinge, recessed hinge, hidden door

- SLIM FRAME HINGE
- HES1F-140
-
 HES Series With 3-way Adjustable Function
HES Series With 3-way Adjustable Function


- Passed 300,000 open/close private cycle test
Experience the Unseen, flush mounting, hidden door hinge, invisible door hinge, hidden hinge, invisible hinge, recessed hinge, hidden door
- ●Seamlessly integrates into the slim jamb for a clean and modern look. The shaft part thickness is only 8 mm.
●Doors will be flush with walls when closed.
●Vertical, horizontal and depth adjustments can be made post installation.
●Easy and quick installation features:
• Can separate into two parts during installation.
• The doors can be provisionally hung on jamb before fixing.
●Patent pending in several countries. - Accessories
- ●For Door: Cross-recessed pan head tapping screw 4×16 (4 pcs/hinge)
●For jamb: Cross-recessed countersunk tapping screw 4×20 (5 pcs/hinge)
●Hex key 3
●Cutout template - Optional item
- ●Base spacer
●Adjustment strike plate
Videos
In Use
Images
Videos
Drawings / Illustrations
-
 Show all
Show all -
 Show all
Show all[Locus Chart]
-
 Show all
Show all[Standard Installation]
*Shows 8 mm width frame. -
 Show all
Show all[Even slim-frame doors can be flush with walls]
-
 Show all
Show allAluminium frame (8 mm) is also under development.
-
 Show all
Show allWhen the dimension marked * is used as the standard, the adjustment margin is 3 mm left and 2 mm right.
At shipping, the * dimension is 20.5, so adjust for use. -
 Show all
Show all*Diameter and depth of the pilot hole depends on the strength of the wood.
-
 Show all
Show all -
 Show all
Show all[Cut Out Dimension]
-
 Show all
Show all[Cut Out Dimension]
*Diameter and depth of the pilot hole depends on the strength of the wood.
Spec Table
Body [[Hinge]]
Optional Parts [[Base Spacer] Optional parts]
| Image | Item Name | Item Code | Purchase | Quotation |
|---|---|---|---|---|

|
HES1F-SP-2530 | 170-053-400 | eShop |

|
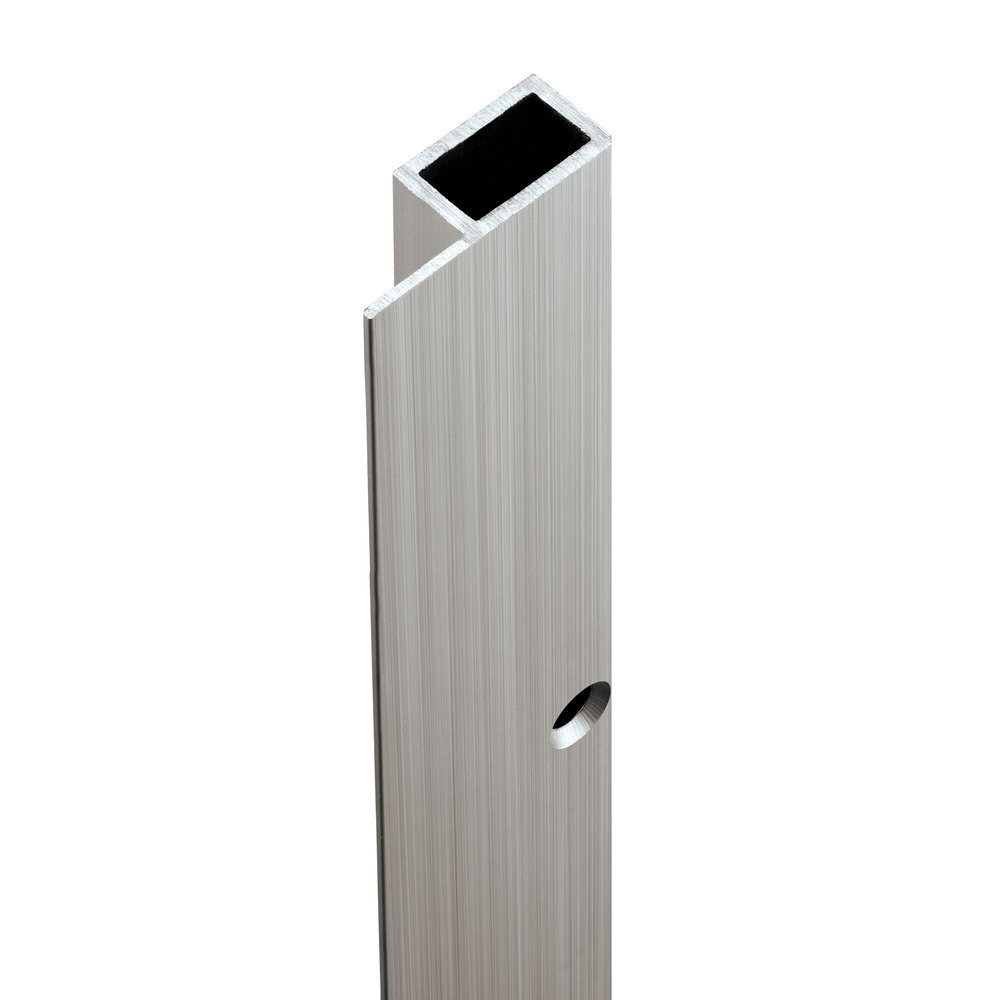
|
HES1F-SP-2730 | 170-053-401 | eShop |

|
Optional Parts [[Adjustment Strike plate] Optional parts]
CAD download
Unique Drawings (installation, locus, processing)
| Content |
|---|
| Installation |
| Locus Chart |
| Cut Out Dimension |
Body [[Hinge]]
| Item Name |
|---|
| HES1F-140-BL |
| HES1F-140-WT |
Optional Parts [[Base Spacer] Optional parts]
| Item Name |
|---|
| HES1F-SP-2530 |
| HES1F-SP-2730 |
Optional Parts [[Adjustment Strike plate] Optional parts]
Catalogue
Manuals
Note
●When using a lever handle, the optional base spacer and adjustment strike plate are required.
Related products
Category
Your Recently Viewed Items
If you would like to keep track of items viewed, click on the "Keep History" button below.
You have no recently viewed products.
-
Load Capacity kgf/2pcs
-
Load Capacity kgf/3pcs
-
Door Width (mm)
-
- -
-
Door Height (mm)
-
- -
-
Door Thickness (mm)
-
RoHS 2
-
-
CAD
-
 Loading
Loading











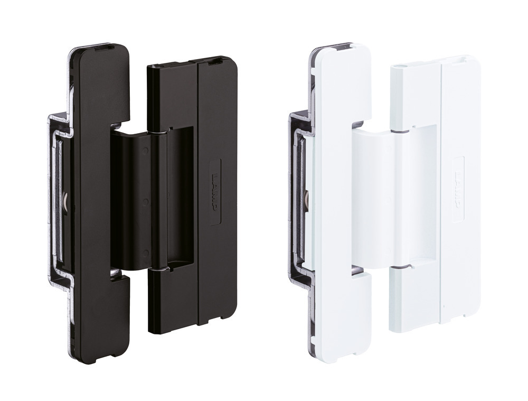
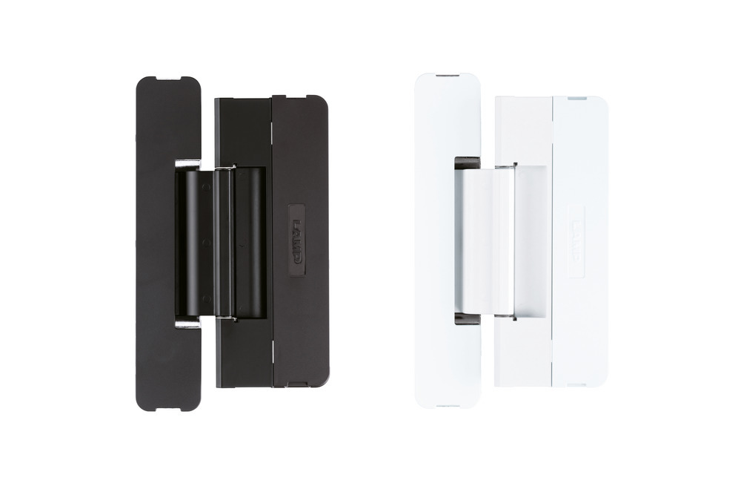
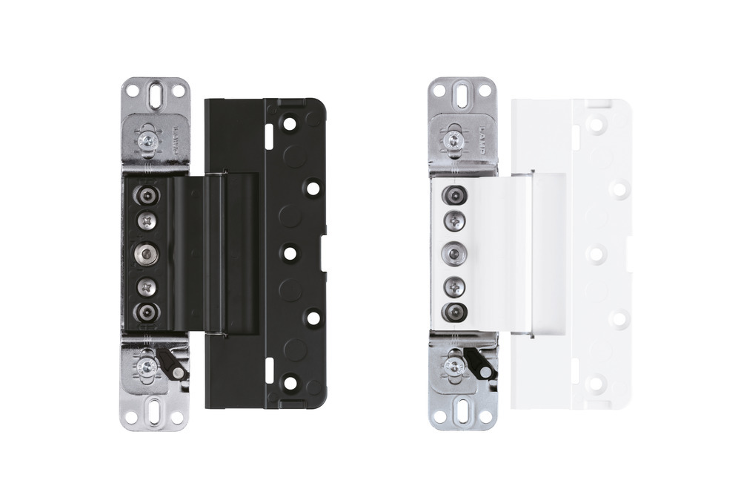
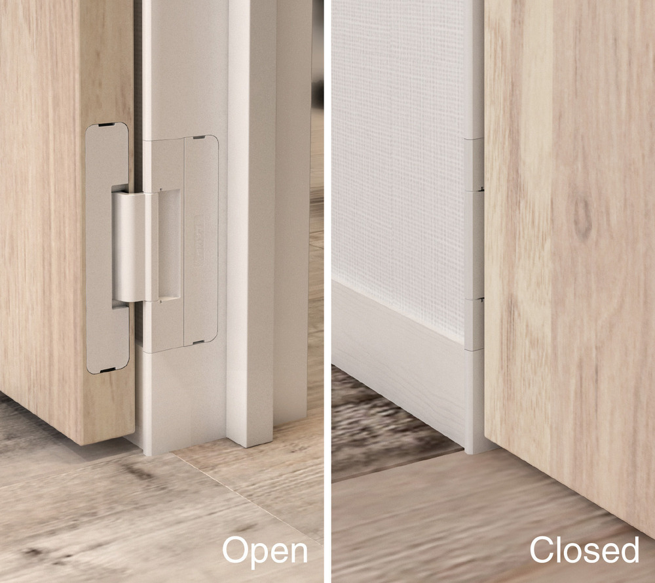
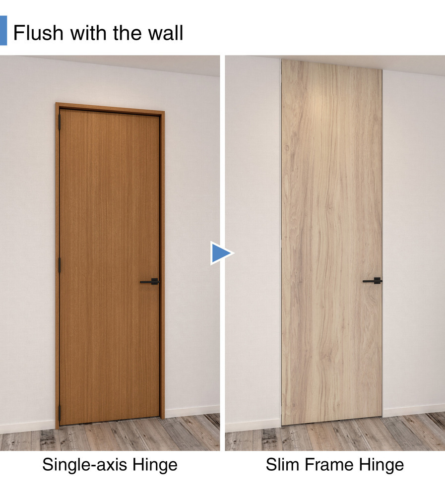
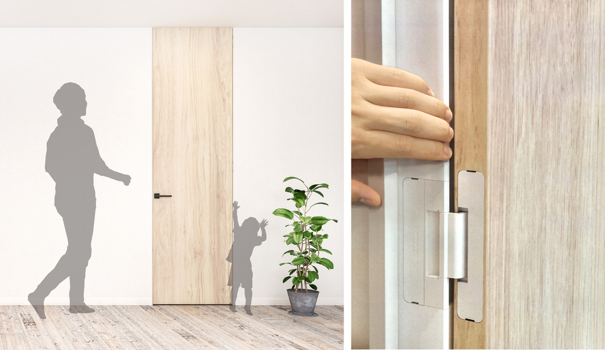
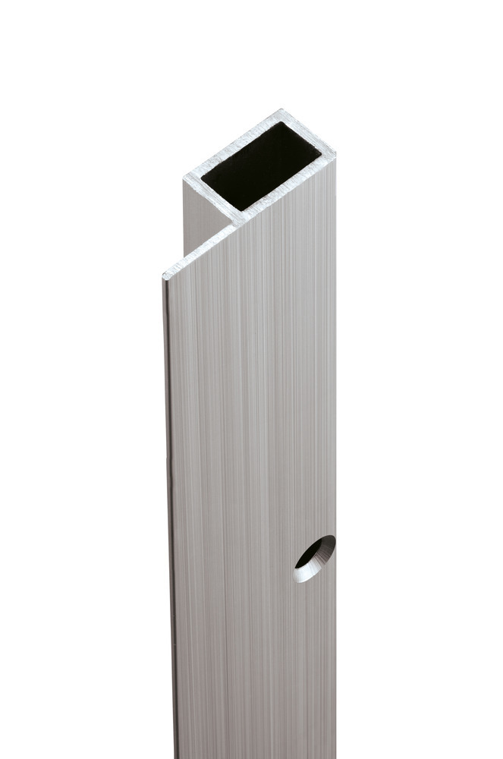
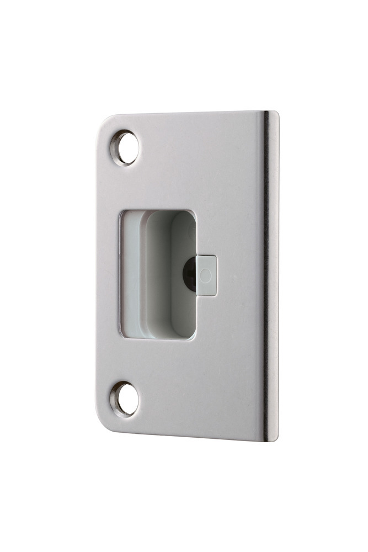
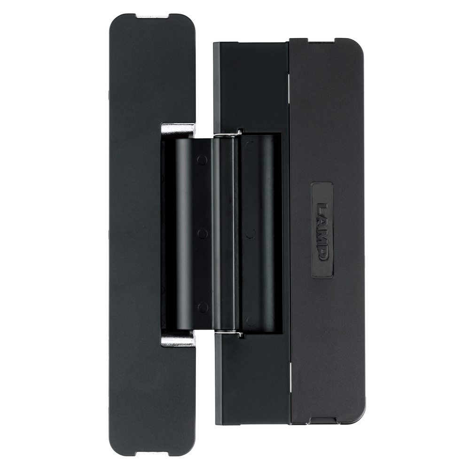
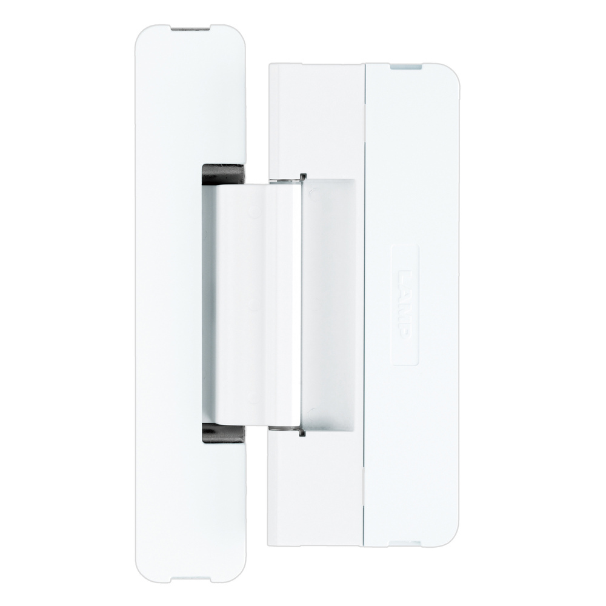








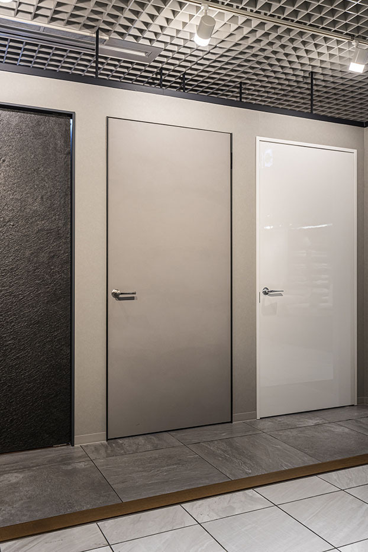
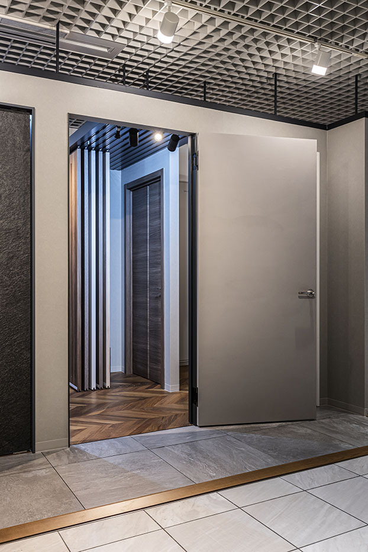
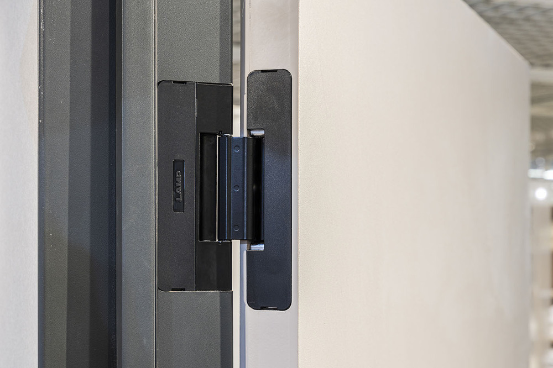
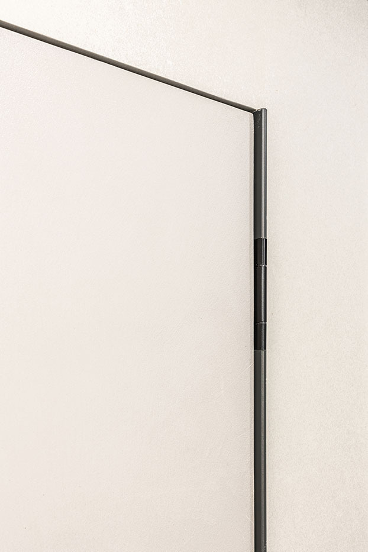
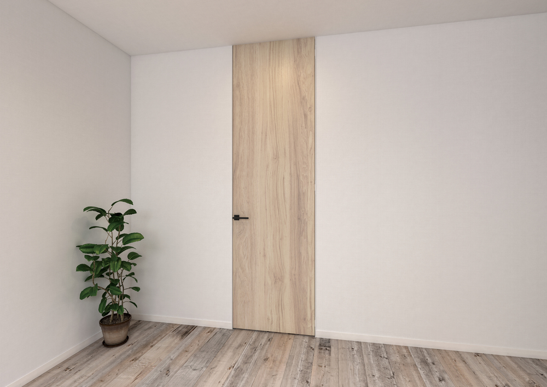
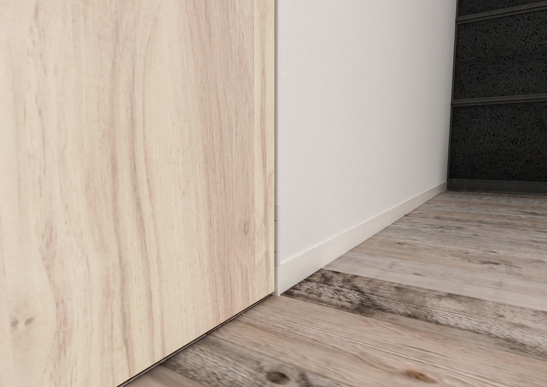
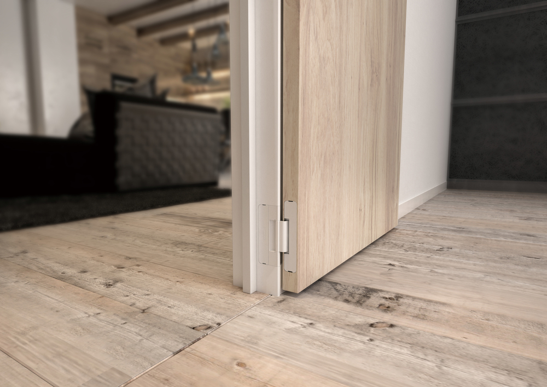
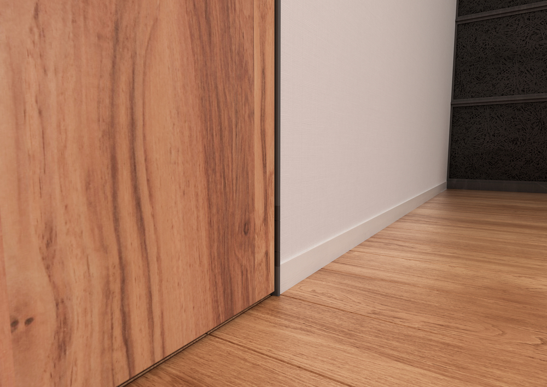



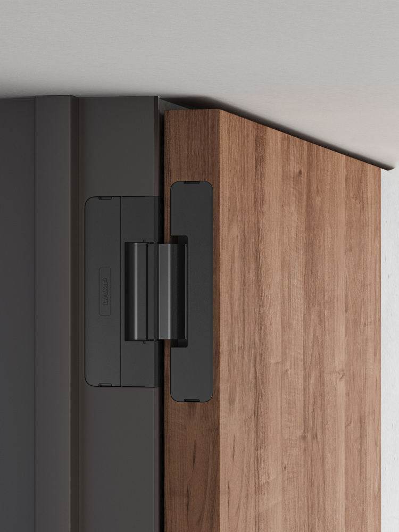
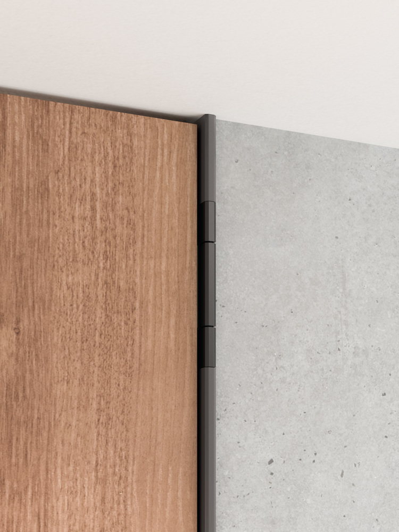
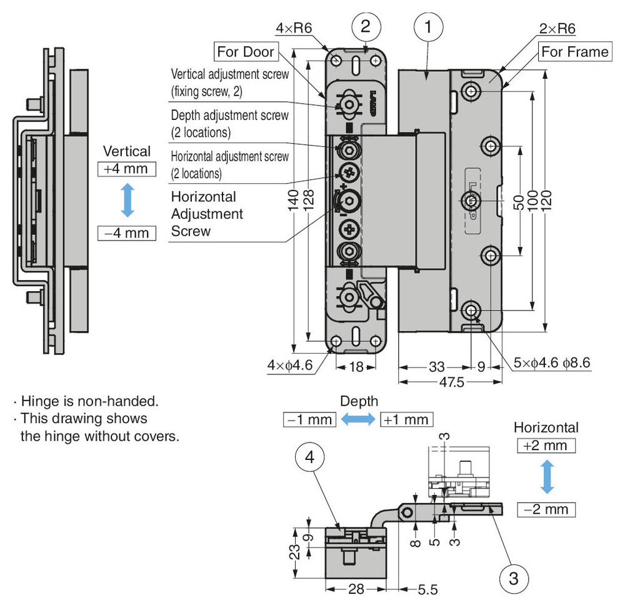
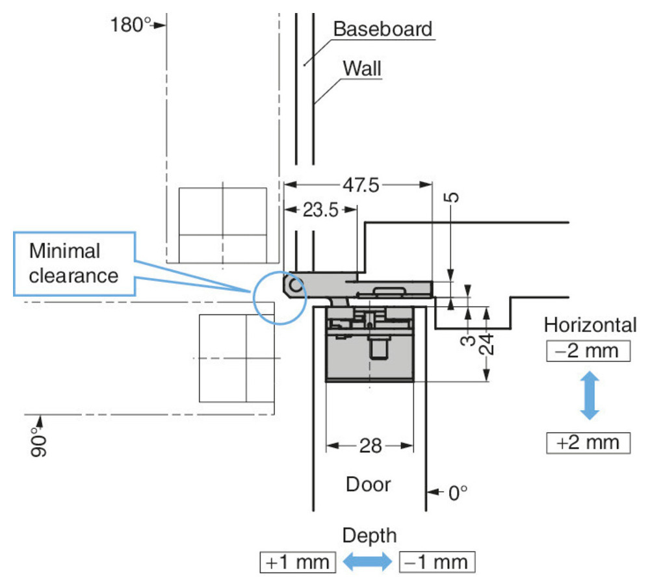
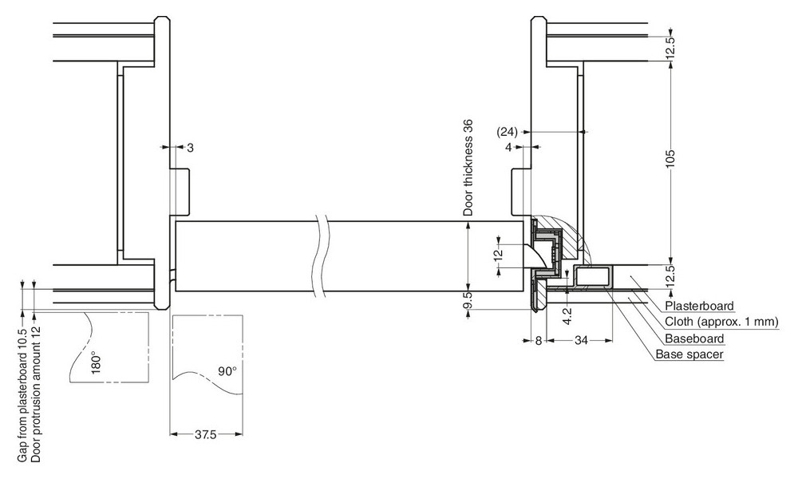

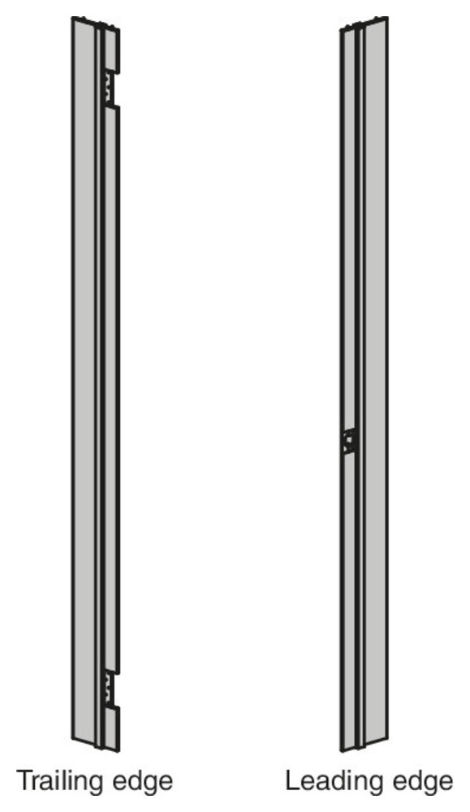
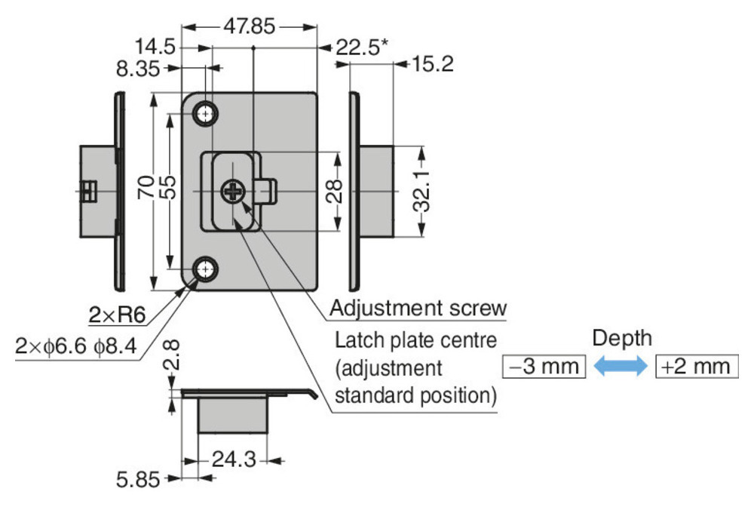
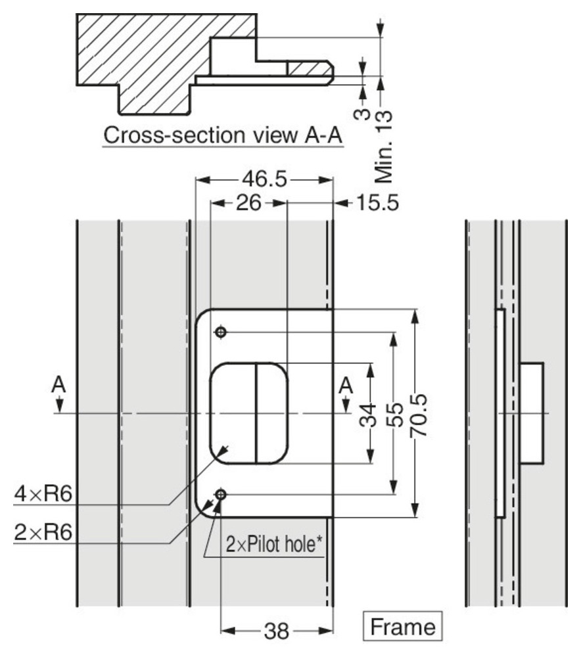
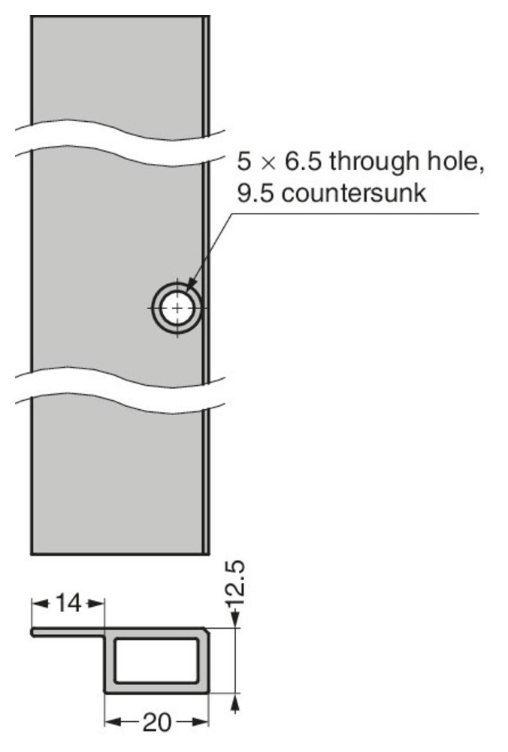
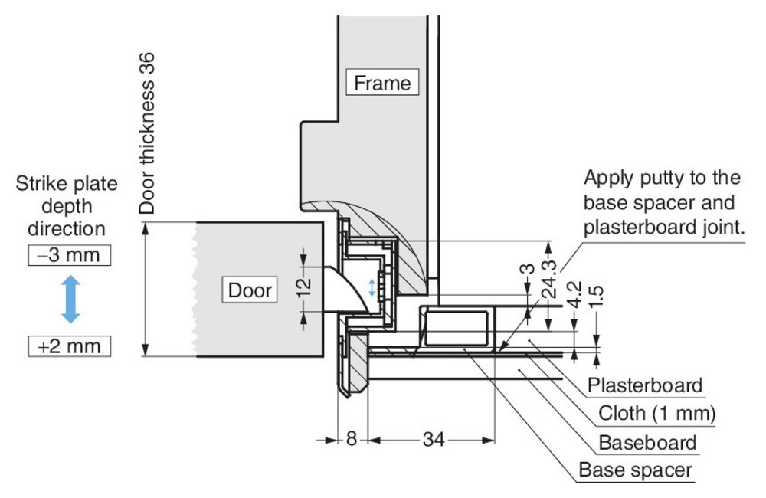
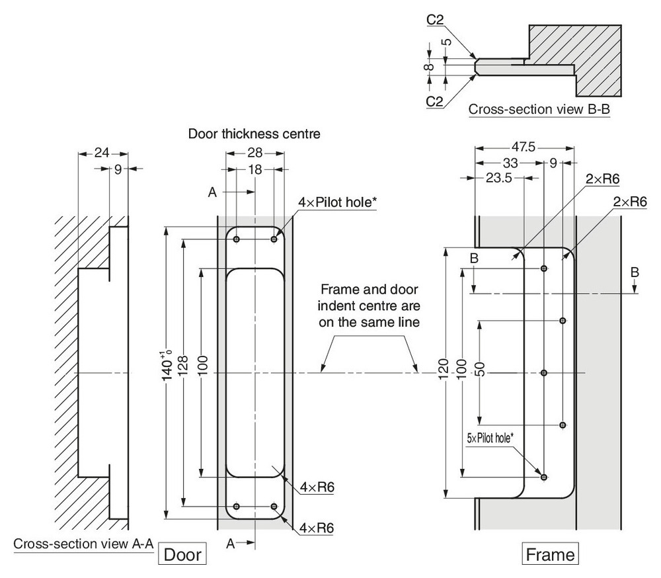


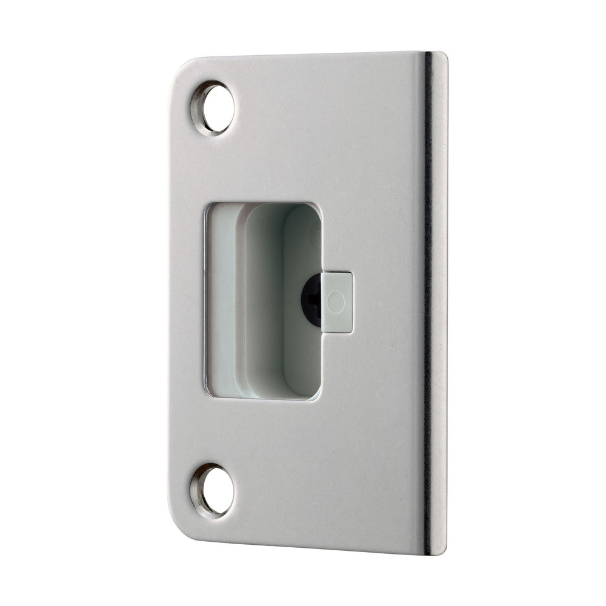

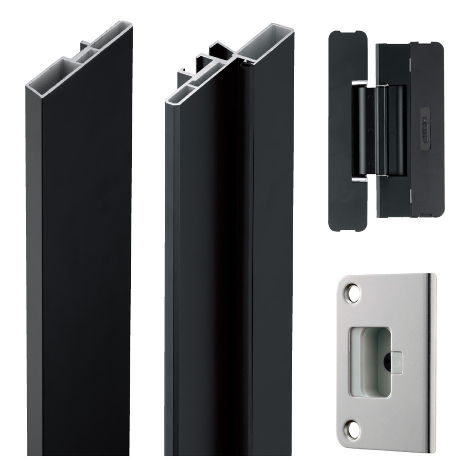

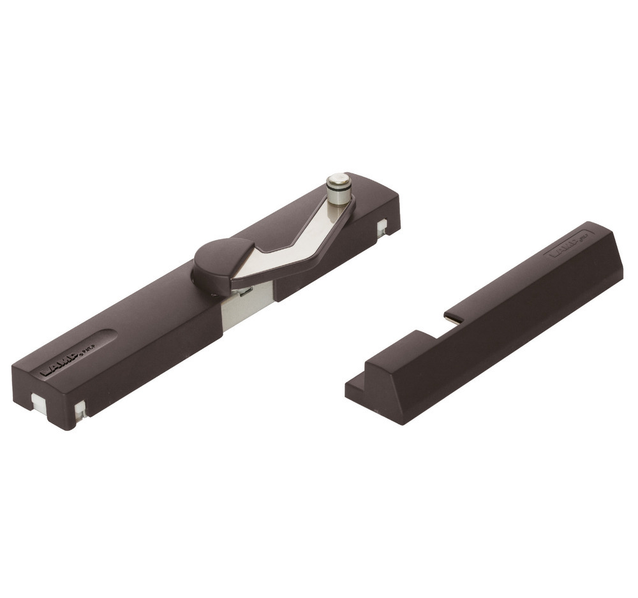

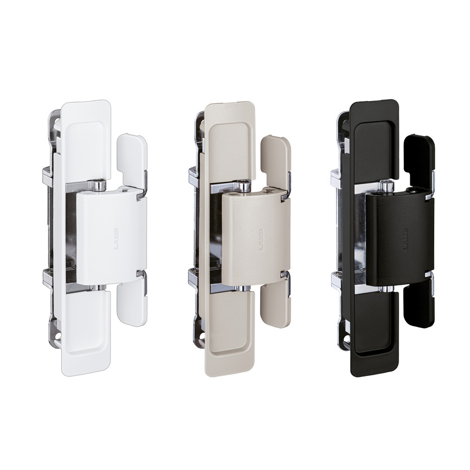
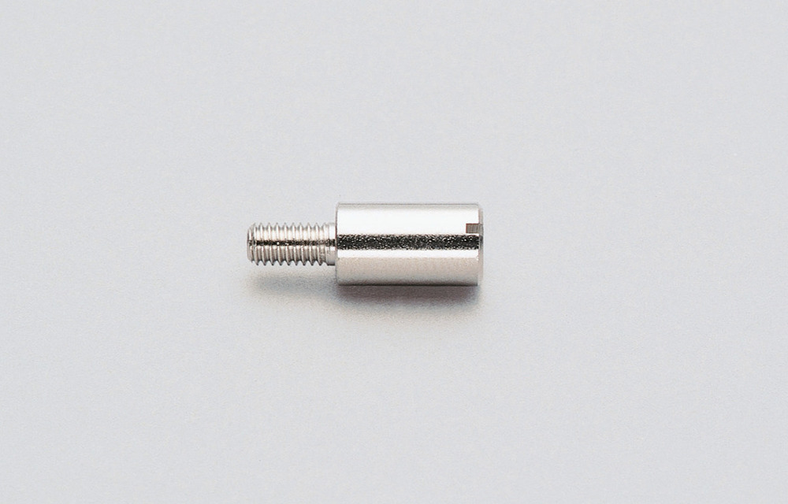







 Clear All
Clear All