3-WAY ADJUSTABLE CONCEALED HINGEHES3D-E160
3 / 3 total results

Experience the Unseen, flush mounting, hidden door hinge, invisible door hinge, hidden hinge, invisible hinge, recessed hinge, hidden door, HES3D-160, ShaperHub data available, BIM data available (Revit format), HES3D-160

- 3-WAY ADJUSTABLE CONCEALED HINGE
- HES3D-E160
-
 HES Series With 3-way Adjustable Function
HES Series With 3-way Adjustable Function


- Passed 300K open/close private cycle test
Experience the Unseen, flush mounting, hidden door hinge, invisible door hinge, hidden hinge, invisible hinge, recessed hinge, hidden door, HES3D-160, ShaperHub data available, BIM data available (Revit format), HES3D-160
- Shallow drilling depth enables easy drilling of the door and jamb.
3D Adjustment Post Installation: Adjust vertically, horizontally, and in depth.
For simplified door hanging, the hinge divides into two parts: one for the door-side and one for the jamb-side.
The structure is designed to prevent the door from sagging.
Screw covers can be purchased separately in the event that the original covers are broken or lost. Contact us for details. - Accessories
- —Size 5 x 25 cross-recessed flat head tapping screws (stainless steel) (8 screws per hinge)
—Nominal size 4 hex bar spanner
Load Value Reference Tables
Videos
In Use
Images
Related Information
Spec Table
Body
| Image | Item Name | Item Code | Purchase | Quotation |
|---|---|---|---|---|
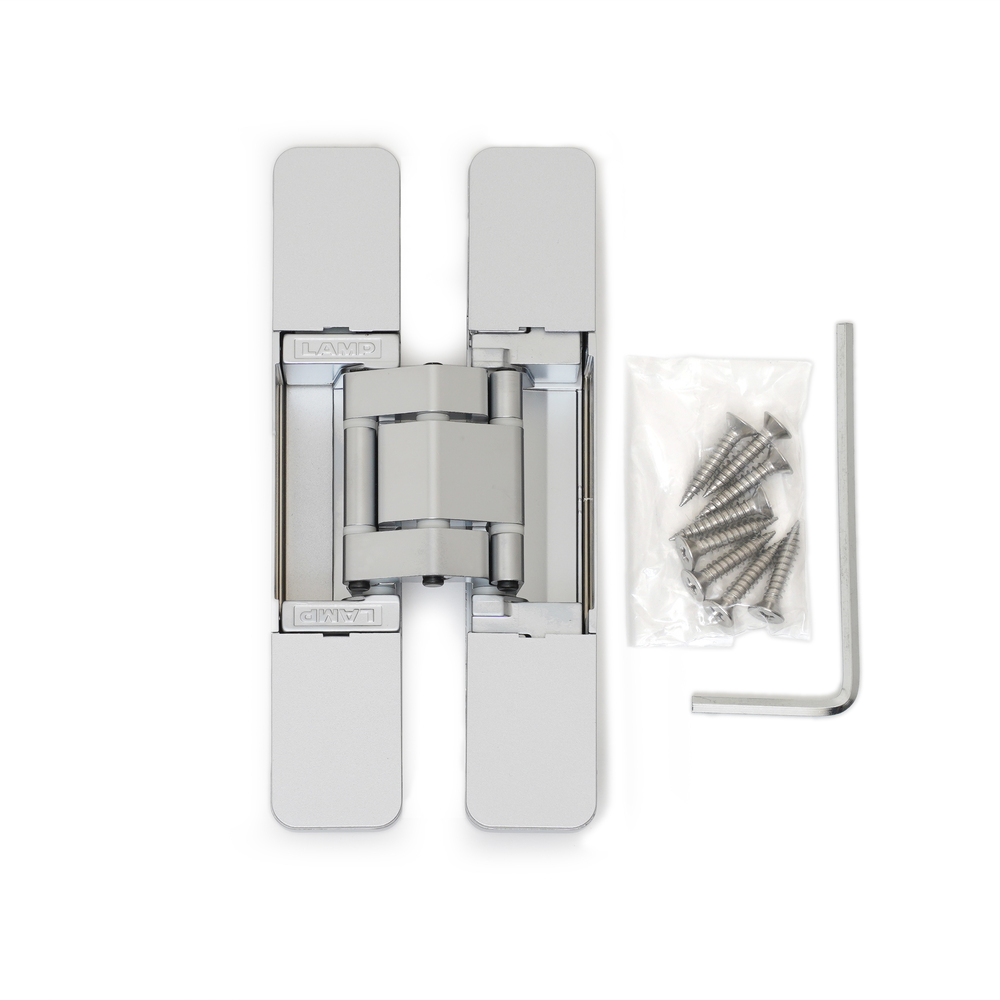
|
HES3D-E160DC | 170-046-000 | Add To Cart |

|
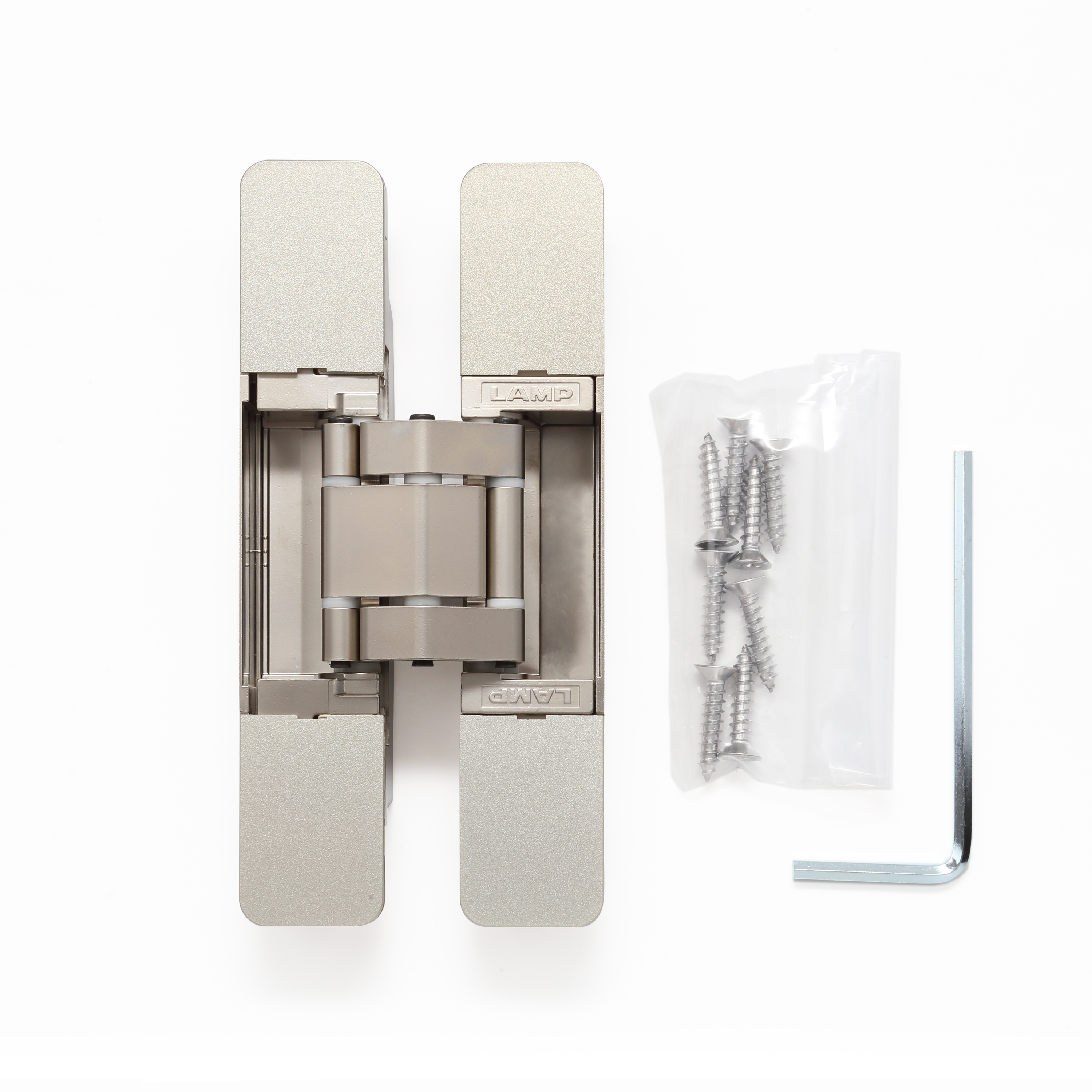
|
HES3D-E160DN | 170-046-001 | Add To Cart |

|
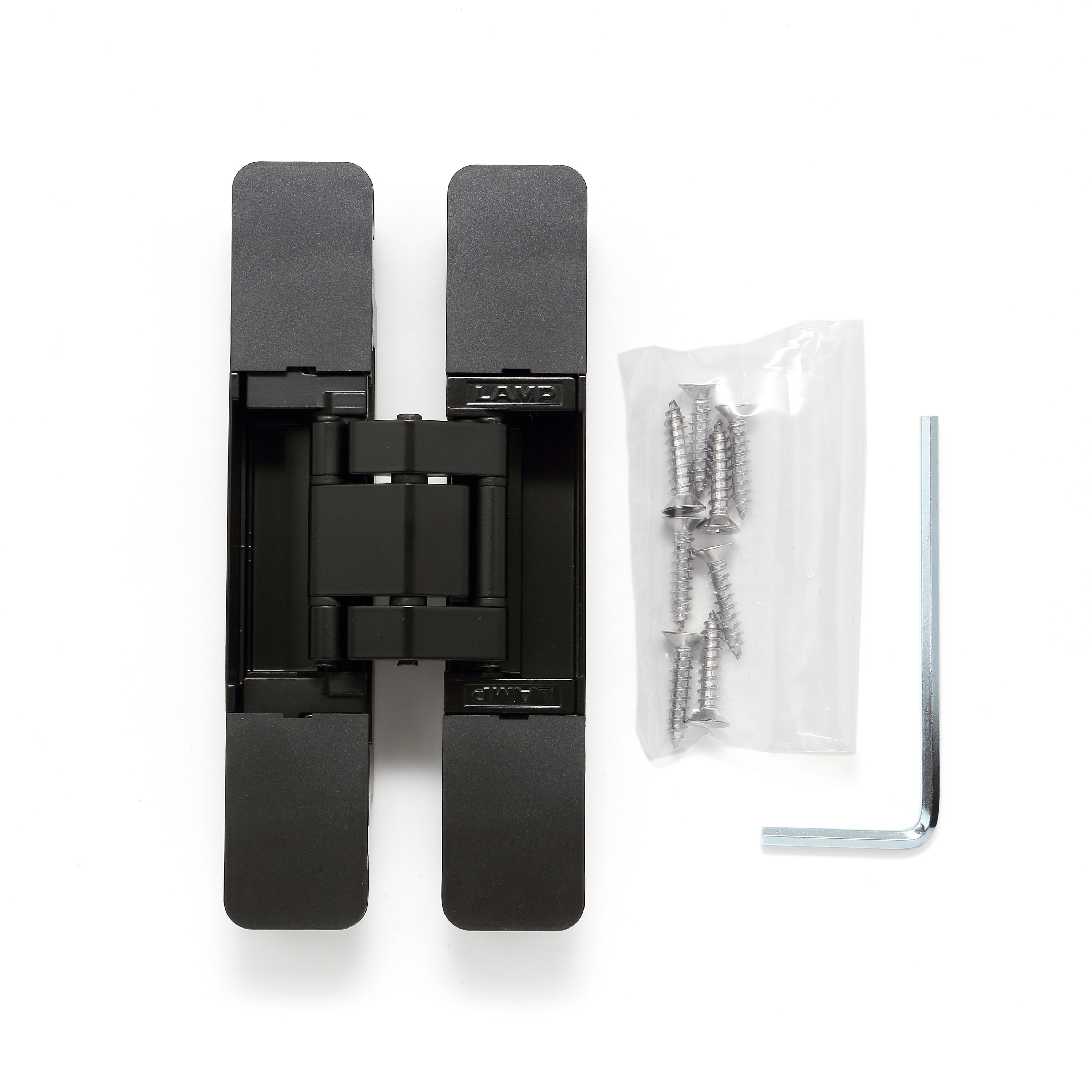
|
HES3D-E160BL | 170-046-002 | Add To Cart |

|
For door height and width, please refer to the Reference Table or Selection Tool.
CAD download
Catalogue (Note: Refer to Spec Table above for most current RoHS info | Catalogue Page Update 2020/03/27)
Catalogue (Note: Refer to Spec Table above for most current RoHS info | Catalogue Page Update 2020/03/27)
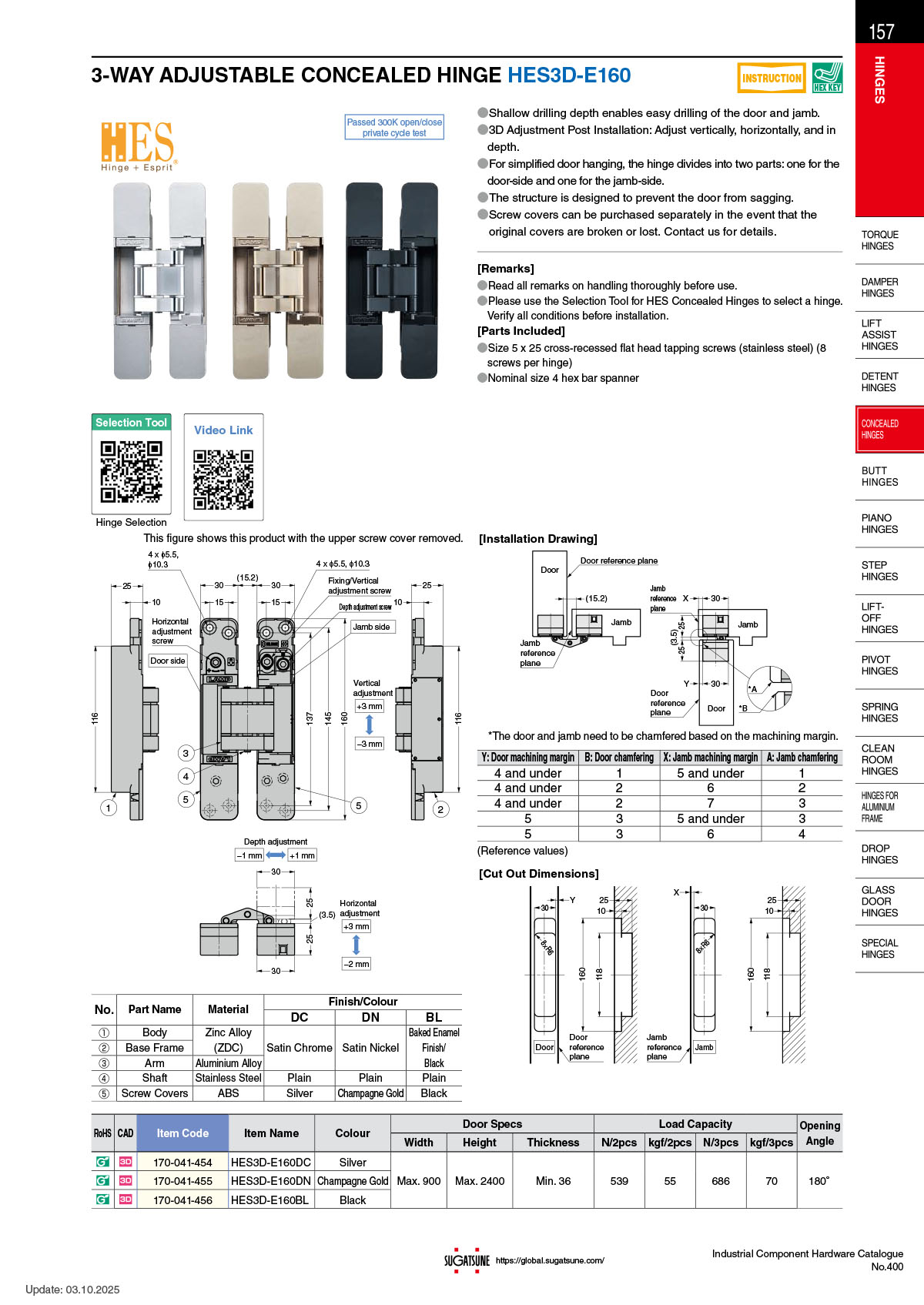
Manuals
| Installation Manual | 1317_4_hes3d_e160_e.pdf |
|---|
Note
—Read all remarks on handling thoroughly before use.
—Please use the Selection Tool for HES Concealed Hinges to select a hinge. Verify all conditions before installation.
—For door height and width, please refer to the Reference Table or Selection Tool.
Category
Your Recently Viewed Items
You have no recently viewed products.
If you would like to keep track of items viewed, click on the "Keep History" button below.
You have no recently viewed products.
-All items, unless specified, are made to exact metric dimensions.
-Changes in dimensions, finishes, and packing etc. or suspension of production may occur without notice.
-Our liability is limited to the replacement of the merchandise.
-
Finish and Colour
-
-
Door Width (mm)
-
- -
-
Door Height (mm)
-
- -
-
Door Thickness (mm)
-
- -
-
Colour
-
-
RoHS 2
-
-
CAD
-
 Loading
Loading









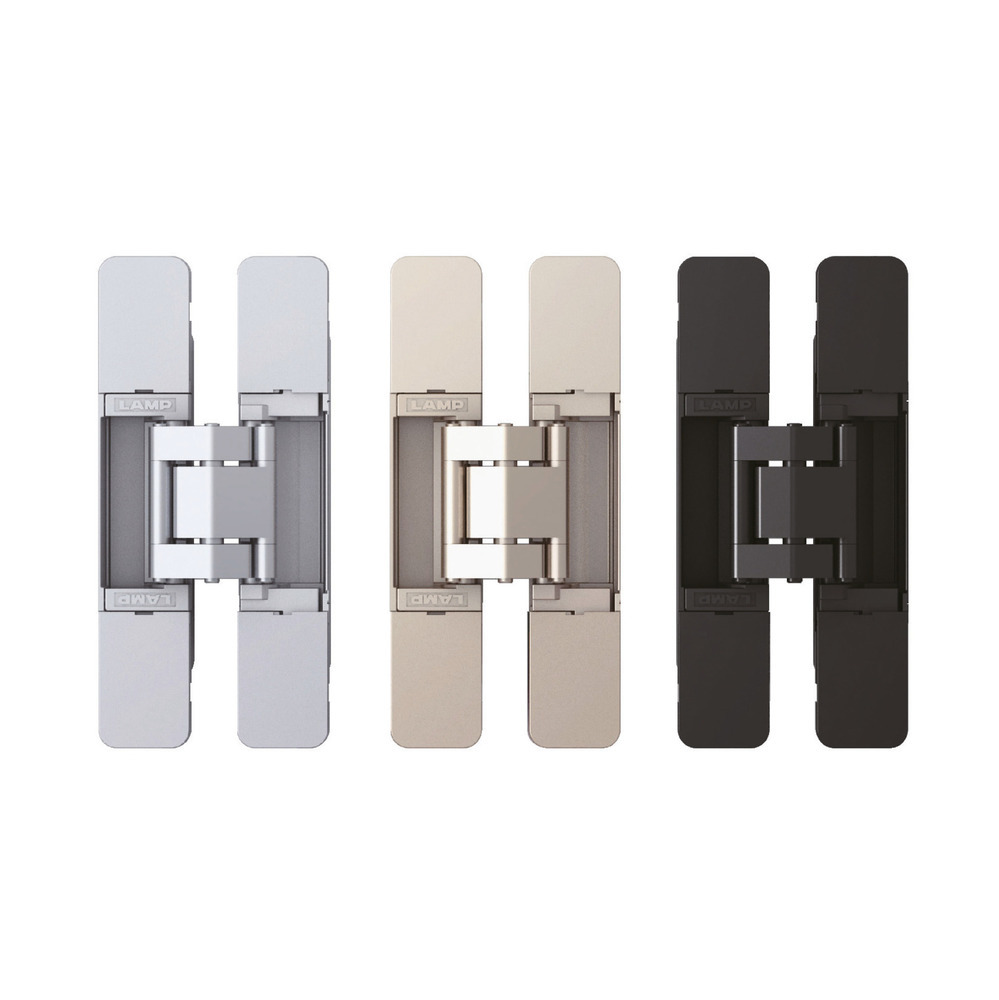
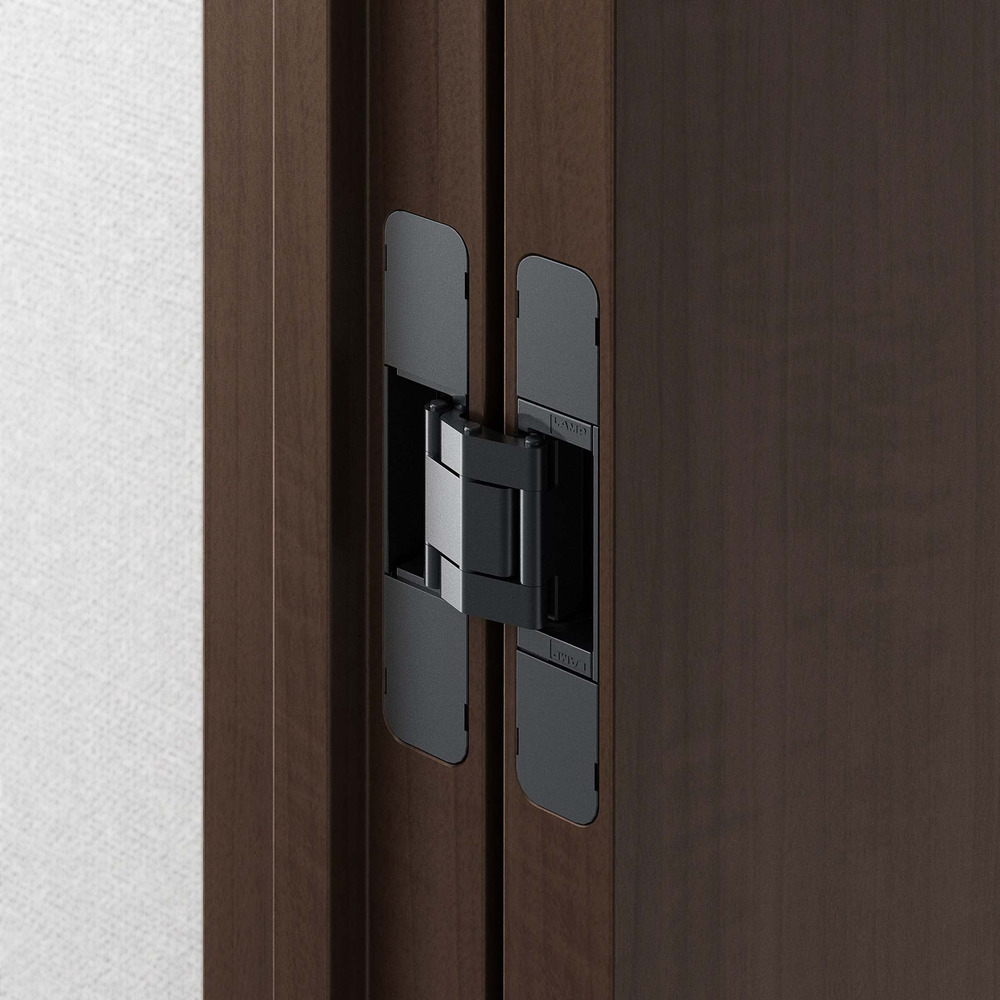









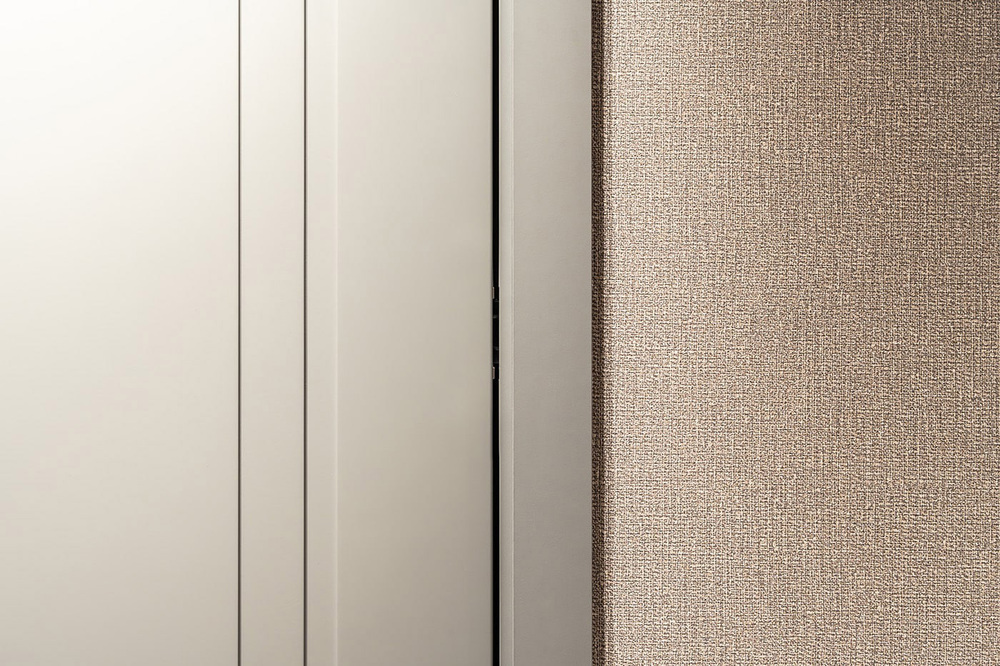













 Clear All
Clear All